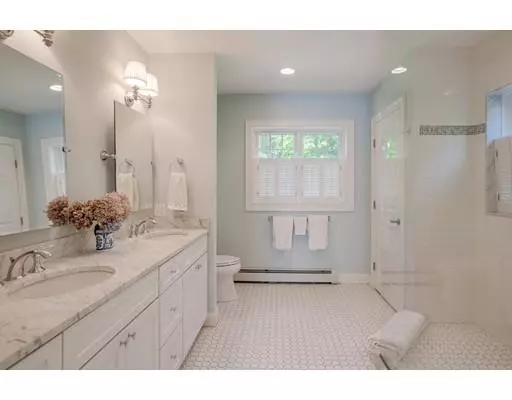For more information regarding the value of a property, please contact us for a free consultation.
19 Warner Rd Ipswich, MA 01938
Want to know what your home might be worth? Contact us for a FREE valuation!

Our team is ready to help you sell your home for the highest possible price ASAP
Key Details
Sold Price $660,000
Property Type Single Family Home
Sub Type Single Family Residence
Listing Status Sold
Purchase Type For Sale
Square Footage 2,318 sqft
Price per Sqft $284
MLS Listing ID 72512628
Sold Date 08/15/19
Style Cape
Bedrooms 3
Full Baths 2
Half Baths 1
Year Built 1958
Annual Tax Amount $8,465
Tax Year 2019
Lot Size 1.500 Acres
Acres 1.5
Property Description
Whether you start the day with a cup of coffee in the sun drenched breakfast nook, or end it with a glass of wine on the screen porch overlooking mature perennial gardens, 19 Warner Road is a home that begs you to sit back, relax & let life come to you. With a complete renovation and addition in 2013, the layout lends itself perfectly to those with single level living in mind. The vaulted ceiling master bedroom is a showpiece with walk in closet and master bath featuring a double vanity with marble countertops & a custom tiled shower with glass surround. The artistry continues in the kitchen with white shaker style cabinets, center island, & marble countertops with subway tile backsplash. An attached single car garage opens to a spacious mudroom with laundry. A detached 3 car garage with water & electricity is perfect for car buffs or those who desire space for a workshop. Less than 2 miles to the commuter rail, downtown & the River Walk. This is North Shore living at its finest!
Location
State MA
County Essex
Zoning RRA
Direction Topsfield Road or Mill Road to Warner
Rooms
Family Room Flooring - Hardwood
Basement Full
Primary Bedroom Level Main
Kitchen Flooring - Hardwood, Pantry, Countertops - Stone/Granite/Solid, Kitchen Island, Breakfast Bar / Nook, Cabinets - Upgraded, Open Floorplan, Recessed Lighting, Remodeled, Stainless Steel Appliances, Lighting - Pendant
Interior
Interior Features Closet, Mud Room
Heating Baseboard, Oil
Cooling None
Flooring Tile, Hardwood, Flooring - Hardwood
Fireplaces Number 1
Fireplaces Type Living Room
Appliance Range, Dishwasher, Microwave, Washer, Dryer, ENERGY STAR Qualified Refrigerator, Oil Water Heater, Utility Connections for Gas Range
Laundry First Floor
Exterior
Exterior Feature Rain Gutters
Garage Spaces 4.0
Community Features Public Transportation, Shopping, Park, Walk/Jog Trails, Golf, Highway Access, House of Worship
Utilities Available for Gas Range
Waterfront false
Waterfront Description Beach Front
Roof Type Shingle
Parking Type Attached, Detached, Paved Drive, Off Street, Paved
Total Parking Spaces 4
Garage Yes
Building
Lot Description Corner Lot, Wooded, Level
Foundation Concrete Perimeter
Sewer Private Sewer
Water Public
Schools
Elementary Schools Ipswich
Middle Schools Ipswich
High Schools Ipswich
Read Less
Bought with John Farrell • Coldwell Banker Residential Brokerage - Beverly
GET MORE INFORMATION




