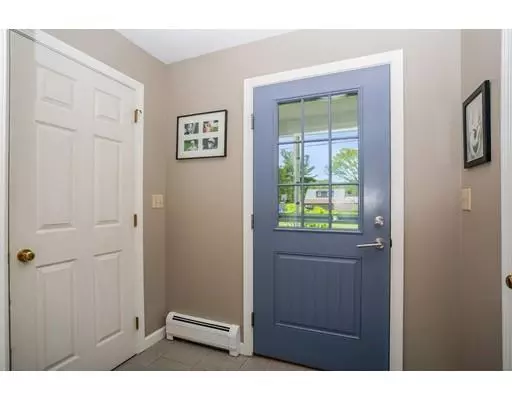For more information regarding the value of a property, please contact us for a free consultation.
78 Fern St Northampton, MA 01062
Want to know what your home might be worth? Contact us for a FREE valuation!

Our team is ready to help you sell your home for the highest possible price ASAP
Key Details
Sold Price $350,000
Property Type Single Family Home
Sub Type Single Family Residence
Listing Status Sold
Purchase Type For Sale
Square Footage 1,184 sqft
Price per Sqft $295
Subdivision Florence Village Center
MLS Listing ID 72511947
Sold Date 08/30/19
Style Colonial, Farmhouse
Bedrooms 2
Full Baths 1
Half Baths 1
Year Built 1991
Annual Tax Amount $3,929
Tax Year 2018
Lot Size 5,227 Sqft
Acres 0.12
Property Description
Looking for a place on a quiet street, but not too far out of town? Check. This is located on a quiet dead end street in Florence village ctr. Looking for a newer construction house, but one that honors the Florence vernacular? Check. This 1991 built home, is done in the well-loved farmhouse style but has a contemporary flavored 1st floor, and is turnkey. Looking for place near the rail trail? Check. This is about a block from the trail near Look Park. New boiler and water heater. Recent insulation upgrades too. Almost 1,300 sf with 2 beds and 1.5 baths. New cedar deck is accessed from the kitchen/dining area. The kitchen has new appliances, new granite counter tops and a new cork floor too. This house has it all. Including a safe, clean, dry, finished basement. Location, condition, along with a contemporary floor plan means this is a house that likely won't last long on the market. Don't delay on this one. No showings till open house Sunday the 9th from 2 to 4.
Location
State MA
County Hampshire
Zoning URB
Direction Bridge Rd at JFK School head south a short distance and then onto Beech St and you'll be at 78 Fern.
Rooms
Basement Full, Partially Finished
Primary Bedroom Level Second
Kitchen Flooring - Hardwood, Dining Area
Interior
Interior Features Entrance Foyer, Internet Available - Broadband, Internet Available - Satellite
Heating Baseboard, Natural Gas
Cooling None
Flooring Tile, Hardwood, Other, Flooring - Stone/Ceramic Tile
Appliance Range, Dishwasher, Disposal, Refrigerator, Washer, Dryer, Tank Water Heaterless
Exterior
Exterior Feature Rain Gutters, Storage
Community Features Public Transportation, Shopping, Tennis Court(s), Park, Walk/Jog Trails, Bike Path, Conservation Area, Public School
Waterfront false
Roof Type Shingle
Parking Type Off Street
Total Parking Spaces 2
Garage No
Building
Lot Description Level
Foundation Concrete Perimeter
Sewer Public Sewer
Water Public
Schools
Elementary Schools Leeds
Middle Schools Jfk
High Schools Nhs
Read Less
Bought with Julie Starr • Maple and Main Realty, LLC
GET MORE INFORMATION




