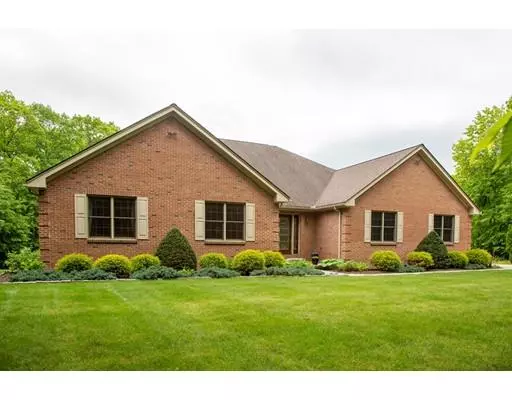For more information regarding the value of a property, please contact us for a free consultation.
41 Maplecrest Drive Belchertown, MA 01007
Want to know what your home might be worth? Contact us for a FREE valuation!

Our team is ready to help you sell your home for the highest possible price ASAP
Key Details
Sold Price $595,000
Property Type Single Family Home
Sub Type Single Family Residence
Listing Status Sold
Purchase Type For Sale
Square Footage 3,700 sqft
Price per Sqft $160
MLS Listing ID 72511938
Sold Date 08/16/19
Style Ranch
Bedrooms 4
Full Baths 3
Half Baths 1
Year Built 2002
Annual Tax Amount $10,493
Tax Year 2019
Lot Size 3.640 Acres
Acres 3.64
Property Description
Located on over three and a half acres this brick ranch has the privacy you've been looking for.There is over 3000 sq/ft just on the first floor and the second floor bonus room is over 700 sq/ft.The main living areas are great but this ranch also features a full Studio(accessory) apartment.When entering this beautiful custom built home you'll enter the foyer which opens to a large living room.The Living room has a masonry fireplace and an abundance of recessed lighting.There is access to the kitchen and also french doors that lead to the dinning area.The kitchen and dinning area flow together making entertaining a breeze.The large master suite features large windows for natural light, a walk-in closet, and a very large bathroom.The master bath has both Jacuzzi tub and large tiled shower.The spare bedrooms and bath have barely been used.The accessory apartment has a studio feel but there is a full bath with laundry, office and large storage closet.There is a 40x60 block garage w/ loft.
Location
State MA
County Hampshire
Zoning RES
Direction Rockrimmon to Maplecrest
Rooms
Family Room Ceiling Fan(s), Flooring - Wall to Wall Carpet
Primary Bedroom Level Main
Dining Room Flooring - Stone/Ceramic Tile, Exterior Access
Kitchen Flooring - Stone/Ceramic Tile, Kitchen Island, Open Floorplan, Recessed Lighting
Interior
Interior Features Bathroom - Full, Dining Area, In-Law Floorplan, Central Vacuum
Heating Radiant, Oil
Cooling Central Air, Whole House Fan
Flooring Tile, Carpet, Flooring - Stone/Ceramic Tile
Fireplaces Number 1
Fireplaces Type Living Room
Appliance Range, Dishwasher, Microwave, Refrigerator, Oil Water Heater, Tank Water Heater
Laundry Dryer Hookup - Electric, Flooring - Stone/Ceramic Tile, First Floor
Exterior
Exterior Feature Rain Gutters, Storage, Sprinkler System, Garden, Stone Wall
Garage Spaces 6.0
Waterfront false
Roof Type Shingle
Parking Type Attached, Detached, Barn, Paved Drive, Off Street
Total Parking Spaces 20
Garage Yes
Building
Lot Description Wooded
Foundation Block
Sewer Private Sewer
Water Private
Read Less
Bought with Donna Pittello • RE/MAX Compass
GET MORE INFORMATION




