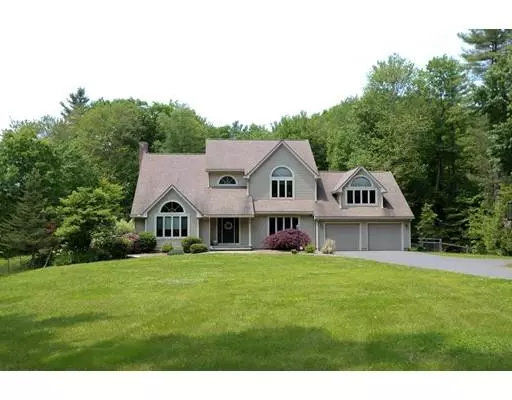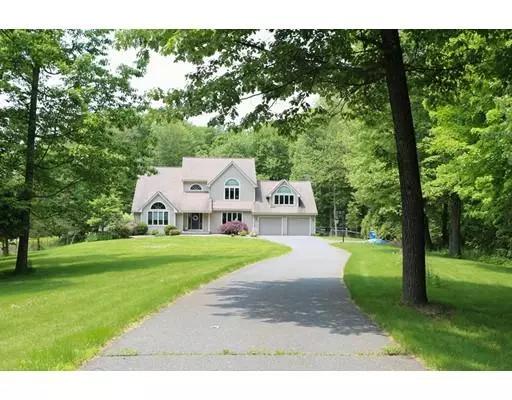For more information regarding the value of a property, please contact us for a free consultation.
605 Warren Wright Road Belchertown, MA 01007
Want to know what your home might be worth? Contact us for a FREE valuation!

Our team is ready to help you sell your home for the highest possible price ASAP
Key Details
Sold Price $501,000
Property Type Single Family Home
Sub Type Single Family Residence
Listing Status Sold
Purchase Type For Sale
Square Footage 4,115 sqft
Price per Sqft $121
MLS Listing ID 72511916
Sold Date 08/14/19
Style Contemporary
Bedrooms 4
Full Baths 2
Half Baths 1
Year Built 1999
Annual Tax Amount $8,440
Tax Year 2019
Lot Size 4.210 Acres
Acres 4.21
Property Description
Expect to be IMPRESSED! Over 4,000 sq ft of custom built home with all the amenities you could want. Light, bright and airy flowing main floor. Step down living room with cathedral ceiling, open to the family room with fireplace and built ins, gourmet kitchen, with dining area, breakfast island, lots of cabinets and a generous pantry closet. Formal dining room. This level also offers a beautiful 4 season sun-room overlooking the park like back yard and inground, heated saltwater pool! The second floor invites you to step down to the Master suite with walk in closet, full bath with soaking tub and separate shower stall. Three other good sized bedrooms, office with murphy bed and lots of built in cabinets, plus another full bath. Lots of additional space in the finished basement if you need it, currently used as a wonderful play area! Fantastic location set on 4+ beautiful acres. Just over the line from Amherst and only a few minutes to local colleges! Call today, don't miss this one!
Location
State MA
County Hampshire
Zoning 0A4
Direction Federal St/ Rte 9 to Old Amherst Rd to Warren Wright Rd or Bay Rd to Warren Wright Rd
Rooms
Family Room Closet/Cabinets - Custom Built, Flooring - Hardwood, Slider
Basement Full, Partially Finished, Interior Entry, Garage Access
Primary Bedroom Level Second
Dining Room Flooring - Hardwood
Kitchen Flooring - Hardwood, Dining Area, Countertops - Stone/Granite/Solid, Breakfast Bar / Nook
Interior
Interior Features Closet/Cabinets - Custom Built, Slider, Bathroom - Half, Entry Hall, Mud Room, Bonus Room, Office, Sun Room, Bathroom
Heating Forced Air, Oil
Cooling Central Air
Flooring Wood, Tile, Flooring - Hardwood, Flooring - Laminate, Flooring - Stone/Ceramic Tile
Fireplaces Number 1
Fireplaces Type Family Room
Appliance Range, Dishwasher, Refrigerator, Washer, Dryer, Oil Water Heater, Solar Hot Water, Tank Water Heater, Utility Connections for Gas Range, Utility Connections for Gas Oven, Utility Connections for Electric Dryer
Laundry Closet/Cabinets - Custom Built, Flooring - Stone/Ceramic Tile, Second Floor, Washer Hookup
Exterior
Exterior Feature Rain Gutters, Storage
Garage Spaces 3.0
Pool In Ground
Community Features House of Worship, Public School
Utilities Available for Gas Range, for Gas Oven, for Electric Dryer, Washer Hookup
Waterfront false
Roof Type Shingle
Parking Type Attached, Garage Door Opener, Storage, Paved
Total Parking Spaces 6
Garage Yes
Private Pool true
Building
Lot Description Wooded
Foundation Concrete Perimeter
Sewer Private Sewer
Water Public
Schools
Elementary Schools Belchertown
Middle Schools Chestnut/Jabish
High Schools Bhs
Others
Senior Community false
Read Less
Bought with Holly Young • Delap Real Estate LLC
GET MORE INFORMATION




