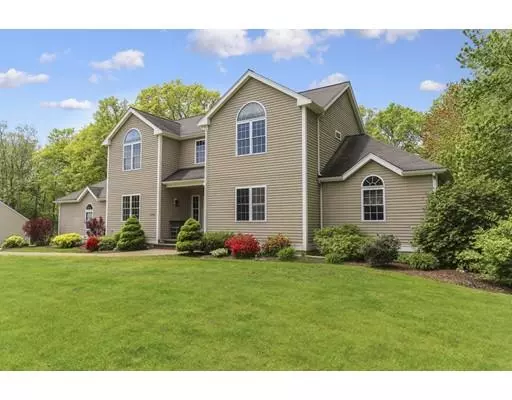For more information regarding the value of a property, please contact us for a free consultation.
1998 Debra Jane Court Dighton, MA 02715
Want to know what your home might be worth? Contact us for a FREE valuation!

Our team is ready to help you sell your home for the highest possible price ASAP
Key Details
Sold Price $450,000
Property Type Single Family Home
Sub Type Single Family Residence
Listing Status Sold
Purchase Type For Sale
Square Footage 2,240 sqft
Price per Sqft $200
MLS Listing ID 72511296
Sold Date 09/12/19
Style Colonial
Bedrooms 5
Full Baths 2
Half Baths 1
Year Built 2000
Annual Tax Amount $6,835
Tax Year 2019
Lot Size 1.200 Acres
Acres 1.2
Property Description
Custom 5 bedroom colonial with a 2 car garage is ready for it's new owners. Nicely situated on a 1.2 acre lot in an established cul-des-sac neighborhood. You're welcomed into this home by an adorable covered porch and spacious entry way. The first floor boasts high ceilings and hardwood floors throughout including the First floor master suite which features a large walk in closet, and master bath with Jacuzzi tub. The thoughtfully designed floor plan allows for a multitude of configurations when it comes to living/dinning space (see the floor plan attached). Enjoy cooking and entertaining? The kitchen was created with you in mind! Center island cook top, tile floor, double wall ovens, Corian counters and breakfast bar all overlook the living room complete with a fireplace, cathedral ceiling and double sliding doors which lead to the over-sized deck. The second floor provides 4 good sized bedrooms and a full bath along with a view from the landing of the lower living room.
Location
State MA
County Bristol
Zoning R-1
Direction Williams St > Cedar St > Debra Jane Ct
Rooms
Basement Full, Interior Entry, Bulkhead, Concrete, Unfinished
Primary Bedroom Level Main
Dining Room Flooring - Hardwood, Chair Rail, Crown Molding
Kitchen Flooring - Stone/Ceramic Tile, Dining Area, Kitchen Island, Breakfast Bar / Nook, Exterior Access, Recessed Lighting, Lighting - Overhead
Interior
Heating Forced Air, Oil
Cooling Central Air
Flooring Tile, Carpet, Laminate, Hardwood
Fireplaces Number 1
Fireplaces Type Living Room
Appliance Oven, Dishwasher, Microwave, Countertop Range, Refrigerator, Oil Water Heater, Tank Water Heater, Plumbed For Ice Maker, Utility Connections for Electric Range, Utility Connections for Electric Oven, Utility Connections for Electric Dryer
Laundry Washer Hookup
Exterior
Exterior Feature Rain Gutters
Garage Spaces 2.0
Community Features Stable(s), Golf, Conservation Area, House of Worship, Public School, Sidewalks
Utilities Available for Electric Range, for Electric Oven, for Electric Dryer, Washer Hookup, Icemaker Connection
Waterfront false
Roof Type Shingle
Parking Type Attached, Garage Door Opener, Garage Faces Side, Paved Drive, Off Street, Paved
Total Parking Spaces 8
Garage Yes
Building
Lot Description Cul-De-Sac, Wooded
Foundation Concrete Perimeter
Sewer Private Sewer
Water Public
Schools
Elementary Schools Dighton Element
Middle Schools Dighton Middle
High Schools D-R / Bris-Agg
Others
Senior Community false
Acceptable Financing Contract
Listing Terms Contract
Read Less
Bought with AJ Andrews • Realty Network Associates, Inc.
GET MORE INFORMATION




