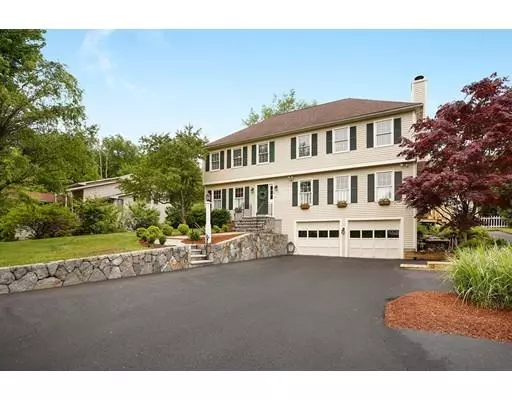For more information regarding the value of a property, please contact us for a free consultation.
43 Kim Pl Holliston, MA 01746
Want to know what your home might be worth? Contact us for a FREE valuation!

Our team is ready to help you sell your home for the highest possible price ASAP
Key Details
Sold Price $656,000
Property Type Single Family Home
Sub Type Single Family Residence
Listing Status Sold
Purchase Type For Sale
Square Footage 2,754 sqft
Price per Sqft $238
MLS Listing ID 72510281
Sold Date 07/30/19
Style Colonial
Bedrooms 4
Full Baths 2
Half Baths 1
Year Built 1993
Annual Tax Amount $8,532
Tax Year 2018
Lot Size 0.540 Acres
Acres 0.54
Property Description
Meticulous Colonial situated in one of Holliston's most desirable neighborhoods. This stunning and gracious home offers so many recent updates, substantial rooms, & hardwood flooring throughout. The Kitchen has been fully remodeled & features beautiful custom cabinetry w/center island, granite countertops, stainless steel appliances, & flows into a cozy breakfast alcove overlooking the patio & fenced in yard. The first floor boasts a fireplaced Family room, Living room, formal Dining room, Laundry & Half Bath. The second floor features an amazing Master Suite with a generous walk-in closet and en-suite updated Master Bath. Three additional generous size Bedrooms & Bathroom complete the second level. The partially finished lower level is an ideal family room, exercise/media room, and/or playroom & lots of storage. The outdoor living is perfect for any season, w/ it's private deck/patio & level backyard. Terrific commuter location close to highways & all major routes. Move-in & enjoy!
Location
State MA
County Middlesex
Zoning 34
Direction Underwood to Kim Place OR Juniper Rd. to Kim Place
Rooms
Family Room Flooring - Hardwood, French Doors
Basement Partially Finished
Primary Bedroom Level Second
Dining Room Flooring - Hardwood, Window(s) - Bay/Bow/Box
Kitchen Flooring - Hardwood, Window(s) - Bay/Bow/Box, Dining Area, Countertops - Stone/Granite/Solid, Kitchen Island, Deck - Exterior, Recessed Lighting, Slider, Stainless Steel Appliances
Interior
Interior Features Wainscoting, Recessed Lighting, Entrance Foyer, Bonus Room, Finish - Sheetrock
Heating Baseboard, Natural Gas
Cooling Central Air, Ductless, Whole House Fan
Flooring Flooring - Hardwood, Flooring - Wall to Wall Carpet
Fireplaces Number 2
Fireplaces Type Family Room, Living Room
Appliance Oven, Microwave, ENERGY STAR Qualified Refrigerator, ENERGY STAR Qualified Dryer, ENERGY STAR Qualified Dishwasher, ENERGY STAR Qualified Washer, Rangetop - ENERGY STAR
Laundry Flooring - Stone/Ceramic Tile, First Floor
Exterior
Exterior Feature Storage
Garage Spaces 2.0
Fence Fenced
Community Features Public Transportation, Shopping, Park, Public School
Waterfront false
Roof Type Shingle
Parking Type Attached, Under, Paved Drive, Off Street, Paved
Total Parking Spaces 4
Garage Yes
Building
Foundation Concrete Perimeter
Sewer Private Sewer
Water Public
Schools
Elementary Schools Placentino
Middle Schools Miller
High Schools Holliston High
Read Less
Bought with Lauren Davis • Realty Executives Boston West
GET MORE INFORMATION




