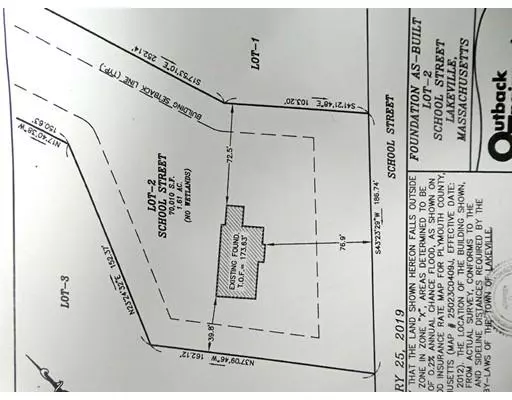For more information regarding the value of a property, please contact us for a free consultation.
16 School Street Lakeville, MA 02347
Want to know what your home might be worth? Contact us for a FREE valuation!

Our team is ready to help you sell your home for the highest possible price ASAP
Key Details
Sold Price $495,000
Property Type Single Family Home
Sub Type Single Family Residence
Listing Status Sold
Purchase Type For Sale
Square Footage 2,108 sqft
Price per Sqft $234
MLS Listing ID 72510192
Sold Date 08/30/19
Style Ranch
Bedrooms 3
Full Baths 2
HOA Y/N false
Year Built 2019
Tax Year 2019
Lot Size 1.610 Acres
Acres 1.61
Property Description
Newly Offered/Lakeville NEW Construction/"Quality Crafted"(SCANLON Construction)3 Bedroom(4 Bedroom Septic)Straight Ranch w/2 Car Garage/Farmer's Porch/Open Floor Plan w/CATHEDRAL Ceilings in Living Room, Kitchen & Master Bedroom/Designer Kitchen w/Custom White Cabinets,Wine Rack,Crown Moldings,Granite Countertops & Spacious Island/2'x6' Wall Construction w/R21 Insulation/Hardwood(Bamboo)in Livingroom & Hallway/200 Amp. Service/High Efficiency Gas Heating-High End Hybrid Hot Water Tank/Over 70,000 s.f.(No Wetlands)/Low E "Harvey" Windows/Master Bedroom w/Cathedral Ceiling, Walk-In Closet & PRIVATE Master Bath w/Double Vanity Sink/FIRST Floor Laundry Room/Central Air/16'x12' Pressure Treated Sundeck/CERTAINTEED Roofing & Maintenance Free Vinyl Siding/SUPER Convenient Commuting Location-Close to Highways(105, 44, 495 & 24, Schools & Less Than 7 Miles to the Lakeville-Middleboro Commuter Rail!
Location
State MA
County Plymouth
Zoning Res
Direction Pierce Avenue OR County Road to School Street(Sign)
Rooms
Family Room Flooring - Wall to Wall Carpet, Exterior Access
Basement Full, Partially Finished, Walk-Out Access, Interior Entry, Garage Access, Concrete
Primary Bedroom Level First
Kitchen Cathedral Ceiling(s), Closet, Flooring - Hardwood, Dining Area, Countertops - Stone/Granite/Solid, Exterior Access, Open Floorplan, Recessed Lighting, Slider, Peninsula
Interior
Heating Forced Air, Propane
Cooling Central Air
Flooring Wood, Tile, Carpet, Bamboo
Appliance Range, Dishwasher, Tank Water Heater, Utility Connections for Electric Oven, Utility Connections for Electric Dryer
Laundry Electric Dryer Hookup, Washer Hookup, First Floor
Exterior
Exterior Feature Rain Gutters, Stone Wall
Garage Spaces 2.0
Community Features Public Transportation, Tennis Court(s), Park, Walk/Jog Trails, Golf, Conservation Area, Highway Access, Public School, T-Station
Utilities Available for Electric Oven, for Electric Dryer, Washer Hookup
Waterfront false
Waterfront Description Beach Front, Lake/Pond, 1 to 2 Mile To Beach, Beach Ownership(Public)
Roof Type Other
Parking Type Under, Paved Drive, Off Street, Paved
Total Parking Spaces 6
Garage Yes
Building
Lot Description Wooded, Gentle Sloping
Foundation Concrete Perimeter
Sewer Private Sewer
Water Private
Schools
Elementary Schools Assawompset
Middle Schools G.R.A.I.S
High Schools Apponequet
Others
Senior Community false
Read Less
Bought with Renee Silva • Amaral & Associates RE
GET MORE INFORMATION




