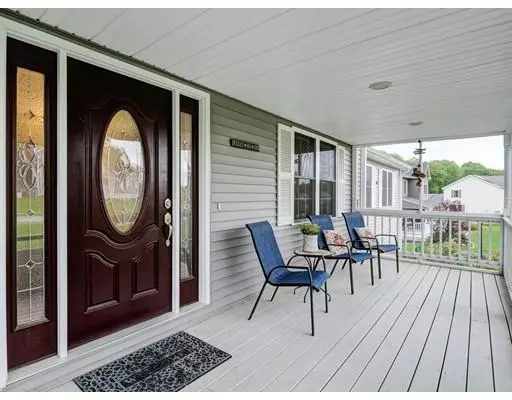For more information regarding the value of a property, please contact us for a free consultation.
64 Eagle Dr Dudley, MA 01571
Want to know what your home might be worth? Contact us for a FREE valuation!

Our team is ready to help you sell your home for the highest possible price ASAP
Key Details
Sold Price $425,000
Property Type Single Family Home
Sub Type Single Family Residence
Listing Status Sold
Purchase Type For Sale
Square Footage 2,848 sqft
Price per Sqft $149
MLS Listing ID 72509786
Sold Date 07/26/19
Style Colonial
Bedrooms 3
Full Baths 4
Half Baths 1
HOA Y/N false
Year Built 2015
Annual Tax Amount $5,681
Tax Year 2019
Lot Size 0.850 Acres
Acres 0.85
Property Description
WELCOME HOME TO THIS CUSTOM CENTER HALL COLONIAL WITH ADDED CHARACTER AND CHARM - Pull Into the Driveway off this Circular Neighborhood Road - Enter the Screened In Front Porch, Perfect for Enjoying Summer Evenings or Rainy Afternoons - Cabinet Packed Eat-In Kitchen with Additional Pantry Closet is Designed for Entertaining and Easy Flow for Family and Guests Leading to Deck Overlooking the Fenced in Backyard for Playtime and Summer Cookouts - Oversized Living Room with Cathedral Ceilings and Dining Room for Formal Occasions - First Floor Private Office or Playroom - Upper Level with Oversized Master Suite and Walk-In Closet - Additional Suite with 3/4 Bath on the Upper Level - Lower Level is a Walk Out with a Mud Room Off Garage Perfect for Staying Out of the Elements - Two Additional Finished Rooms Lending to Game Room or Second Office Space - Laundry Conveniently Located on First Floor Off Kitchen - Minutes to Nichols College, Shopping and Public Golf Course - Passing Title V
Location
State MA
County Worcester
Zoning RES-30
Direction New Boston - Rocky - Eagle
Rooms
Basement Full, Partially Finished, Walk-Out Access, Interior Entry, Garage Access, Radon Remediation System
Primary Bedroom Level Second
Dining Room Flooring - Hardwood
Kitchen Ceiling Fan(s), Flooring - Hardwood, Dining Area, Pantry, Countertops - Stone/Granite/Solid, Kitchen Island, Cabinets - Upgraded, Deck - Exterior, Open Floorplan, Recessed Lighting, Slider, Stainless Steel Appliances
Interior
Interior Features Bathroom - 3/4, Bathroom - Full, Bathroom - Double Vanity/Sink, Bathroom - Tiled With Tub & Shower, Ceiling Fan(s), Closet, Slider, 3/4 Bath, Bathroom, Den, Mud Room, Office, Play Room
Heating Forced Air, Oil, Electric
Cooling Central Air
Flooring Wood, Tile, Laminate, Flooring - Stone/Ceramic Tile, Flooring - Hardwood, Flooring - Laminate
Appliance Range, Dishwasher, Microwave, Refrigerator, Tank Water Heater, Utility Connections for Electric Range, Utility Connections for Electric Oven, Utility Connections for Electric Dryer
Laundry Flooring - Stone/Ceramic Tile, First Floor, Washer Hookup
Exterior
Exterior Feature Rain Gutters
Garage Spaces 2.0
Community Features Shopping, Golf, University
Utilities Available for Electric Range, for Electric Oven, for Electric Dryer, Washer Hookup
Waterfront false
Roof Type Shingle
Parking Type Under, Garage Door Opener, Paved Drive, Off Street, Tandem, Paved
Total Parking Spaces 6
Garage Yes
Building
Foundation Concrete Perimeter
Sewer Private Sewer
Water Private
Others
Senior Community false
Read Less
Bought with Erica Kleiner • RE/MAX Prof Associates
GET MORE INFORMATION




