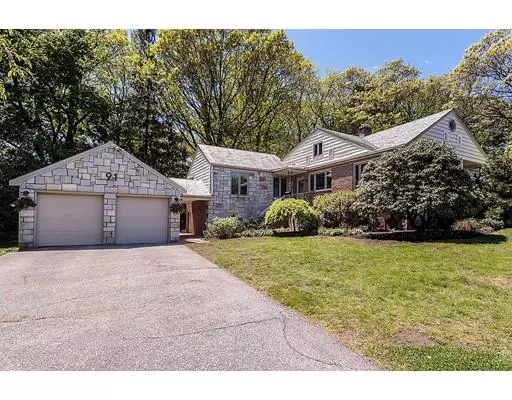For more information regarding the value of a property, please contact us for a free consultation.
91 Beatrice Circle Belmont, MA 02478
Want to know what your home might be worth? Contact us for a FREE valuation!

Our team is ready to help you sell your home for the highest possible price ASAP
Key Details
Sold Price $1,175,000
Property Type Single Family Home
Sub Type Single Family Residence
Listing Status Sold
Purchase Type For Sale
Square Footage 2,700 sqft
Price per Sqft $435
MLS Listing ID 72509417
Sold Date 07/09/19
Style Ranch
Bedrooms 4
Full Baths 2
Half Baths 1
HOA Y/N false
Year Built 1948
Annual Tax Amount $11,658
Tax Year 2019
Lot Size 0.540 Acres
Acres 0.54
Property Description
Sited on 0.54 square foot lot this beautiful stone/brick and slate Ranch is bathed in natural light. This expansive eight room residence offers a generous foyer, a step down living room with fireplace, a formal dining room accented by two picture windows. Featuring a gourmet custom designed kitchen with high end appliances and cherry cabinets, four spacious bedrooms including an en-suite master bedroom with walk-in closet. A lovely heated sunroom with walls of windows and access to patio and extensive grounds compliment this home. Additional features include two beautifully renovated marble bathrooms, The spacious lower level is replete with family room, fire-place, storage and bathroom. A two car detached garage, central air, proximity to Cambridge, Boston, Belmont Center, public transportation and major routes enhance this home.
Location
State MA
County Middlesex
Zoning Res
Direction Clifton St.to Beatrice Cl. take a Right at the end of Beatrice Circle and 91 is 2nd driveway on Righ
Rooms
Family Room Flooring - Wood
Basement Full, Partially Finished, Interior Entry, Sump Pump, Concrete
Primary Bedroom Level Main
Dining Room Flooring - Hardwood, Window(s) - Picture
Kitchen Flooring - Hardwood, Balcony - Exterior, Countertops - Stone/Granite/Solid, Kitchen Island, Remodeled, Stainless Steel Appliances, Wine Chiller
Interior
Interior Features Sun Room, Foyer
Heating Natural Gas
Cooling Central Air
Flooring Hardwood, Stone / Slate
Fireplaces Number 2
Fireplaces Type Family Room, Living Room
Appliance Oven, Dishwasher, Disposal, Microwave, Countertop Range, Refrigerator, Washer, Dryer, Wine Refrigerator, Other, Tank Water Heater, Utility Connections for Gas Range
Laundry In Basement
Exterior
Exterior Feature Storage, Professional Landscaping, Sprinkler System
Garage Spaces 2.0
Community Features Public Transportation, Shopping, Golf, Highway Access
Utilities Available for Gas Range
Waterfront false
Roof Type Slate
Total Parking Spaces 6
Garage Yes
Building
Foundation Concrete Perimeter
Sewer Public Sewer
Water Public
Schools
Elementary Schools Winnbrook
Middle Schools Chenery
High Schools B.H.S.
Others
Senior Community false
Read Less
Bought with Martha Brown • Leading Edge Real Estate
GET MORE INFORMATION




