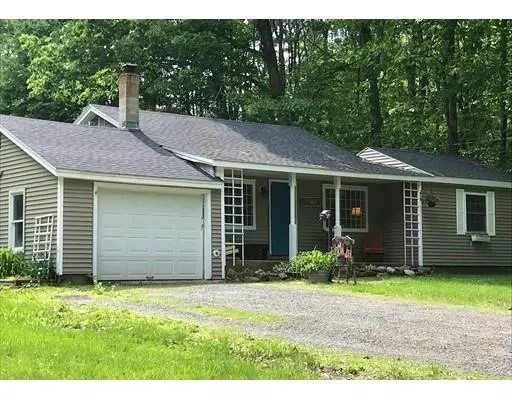For more information regarding the value of a property, please contact us for a free consultation.
1012 South St Barre, MA 01005
Want to know what your home might be worth? Contact us for a FREE valuation!

Our team is ready to help you sell your home for the highest possible price ASAP
Key Details
Sold Price $173,900
Property Type Single Family Home
Sub Type Single Family Residence
Listing Status Sold
Purchase Type For Sale
Square Footage 928 sqft
Price per Sqft $187
MLS Listing ID 72509045
Sold Date 07/22/19
Style Ranch
Bedrooms 2
Full Baths 1
HOA Y/N false
Year Built 1971
Annual Tax Amount $2,357
Tax Year 2019
Lot Size 0.980 Acres
Acres 0.98
Property Description
This adorable and cozy ranch features single floor living at it's best. Open concept living provides plenty of room for entertaining. The quaint kitchen with breakfast nook has access to the living/dining area for meals in an intimate setting. Convenient laundry room and a full bath are located just off the kitchen. The wood stove in the living room radiates warmth throughout the home. The master bedroom is spacious and a second bedroom, located off the living room, provides a great space for a guest room or office for the work at home professional. This home, located just off the center of town, is in a rural country setting complete with picturesque nature views. If you are looking for a cozy country hide away this is the home for you. The freshly painted interior and new carpeting in the bedroom make it ready for you to move in. Ask us about special financing options. Home Warranty Included. Hurry this one wont last!
Location
State MA
County Worcester
Zoning res
Direction Rt 62 W or Rt 122 S to South St. House is on the right.
Rooms
Primary Bedroom Level First
Dining Room Wood / Coal / Pellet Stove, Flooring - Laminate, Open Floorplan
Kitchen Flooring - Laminate, Exterior Access
Interior
Heating Forced Air, Propane, Wood
Cooling Window Unit(s)
Flooring Tile, Vinyl, Carpet, Wood Laminate
Appliance Range, Refrigerator, Washer, Dryer, Utility Connections for Electric Range, Utility Connections for Electric Dryer
Laundry First Floor, Washer Hookup
Exterior
Exterior Feature Storage
Garage Spaces 1.0
Community Features Park, Walk/Jog Trails, House of Worship, Public School
Utilities Available for Electric Range, for Electric Dryer, Washer Hookup
Waterfront false
Roof Type Shingle
Parking Type Attached, Off Street, Stone/Gravel
Total Parking Spaces 4
Garage Yes
Building
Lot Description Wooded
Foundation Block, Slab
Sewer Private Sewer
Water Public
Schools
Elementary Schools Ruggles
Middle Schools Quabbin Reg Ms
High Schools Quabbin Reg Hs
Others
Senior Community false
Acceptable Financing Contract
Listing Terms Contract
Read Less
Bought with Tyler Gibbs • Gibbs Realty Inc.
GET MORE INFORMATION




