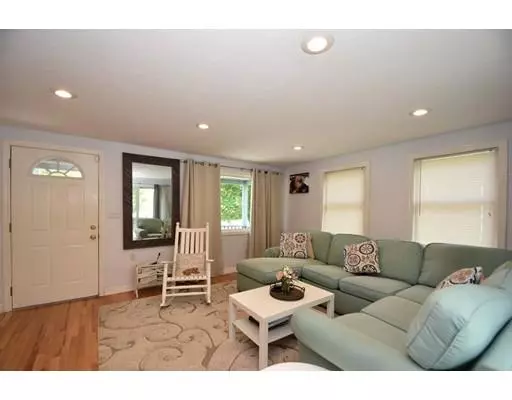For more information regarding the value of a property, please contact us for a free consultation.
82 Plymouth Rd Bellingham, MA 02019
Want to know what your home might be worth? Contact us for a FREE valuation!

Our team is ready to help you sell your home for the highest possible price ASAP
Key Details
Sold Price $400,027
Property Type Single Family Home
Sub Type Single Family Residence
Listing Status Sold
Purchase Type For Sale
Square Footage 1,600 sqft
Price per Sqft $250
Subdivision Pilgrim Village
MLS Listing ID 72509011
Sold Date 08/14/19
Style Cape
Bedrooms 4
Full Baths 2
HOA Y/N false
Year Built 1965
Annual Tax Amount $4,411
Tax Year 2019
Lot Size 0.320 Acres
Acres 0.32
Property Description
82 Plymouth Road is located in the desireable Plymouth Village, close to stores, schools and transportation. This well maintained cape style home offers four bedrooms, hardwood floors an updated kitchen with stainless steel appliances, granite countertops--and opens up to wonderful family room with sliders to the deck overlooking the georgeous back yard abutting conservation land. The fireplaced living room is the perfect spot to relax. There is a full bath on the first and second floor. The big stuff is done while still offering more potential to finish the walk out basement. New Heating & Central Air Put in in 2016 Home has town water/town sewer, updated electric, Wonderful neighborhood tucked away, but close to all you need.
Location
State MA
County Norfolk
Zoning SUBN
Direction Hartford Ave to Plymouth Road
Rooms
Family Room Flooring - Hardwood, Balcony / Deck, Cable Hookup, Exterior Access, Recessed Lighting, Slider
Basement Full, Walk-Out Access, Concrete
Primary Bedroom Level Second
Dining Room Flooring - Hardwood
Kitchen Flooring - Hardwood, Open Floorplan, Stainless Steel Appliances, Gas Stove
Interior
Heating Forced Air, Natural Gas
Cooling Central Air, None
Flooring Hardwood
Fireplaces Number 1
Fireplaces Type Living Room
Appliance Dishwasher, Microwave, Gas Water Heater, Utility Connections for Gas Range
Laundry In Basement
Exterior
Exterior Feature Storage
Pool In Ground
Community Features Public Transportation, Shopping, Highway Access, House of Worship, Public School
Utilities Available for Gas Range
Waterfront false
Roof Type Shingle
Parking Type Paved Drive, Off Street
Total Parking Spaces 4
Garage No
Private Pool true
Building
Foundation Concrete Perimeter
Sewer Public Sewer
Water Public
Others
Acceptable Financing Contract
Listing Terms Contract
Read Less
Bought with Marina Korenblyum • Redfin Corp.
GET MORE INFORMATION




