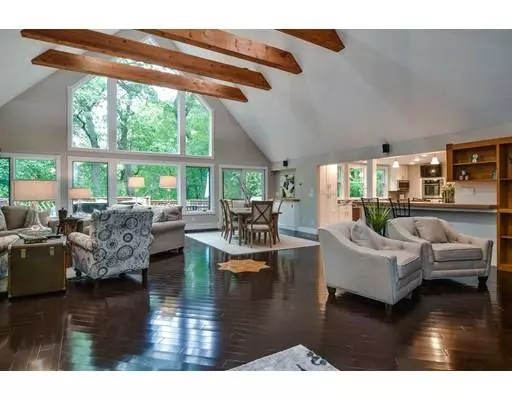For more information regarding the value of a property, please contact us for a free consultation.
75 Evergreen Road Natick, MA 01760
Want to know what your home might be worth? Contact us for a FREE valuation!

Our team is ready to help you sell your home for the highest possible price ASAP
Key Details
Sold Price $1,135,000
Property Type Single Family Home
Sub Type Single Family Residence
Listing Status Sold
Purchase Type For Sale
Square Footage 3,742 sqft
Price per Sqft $303
MLS Listing ID 72508633
Sold Date 07/12/19
Style Contemporary, Other (See Remarks)
Bedrooms 4
Full Baths 4
Year Built 2004
Annual Tax Amount $14,082
Tax Year 2019
Lot Size 0.570 Acres
Acres 0.57
Property Description
Your private oasis on Lake Cochituate's middle lake awaits you with a dock for boating and swimming. This custom waterfront home is truly special and welcomes you with soaring cathedral beamed ceilings and a wall of windows that look out to the water. The open floor plan is great for entertaining! Effortlessly mingle between the high end granite and stainless steel kitchen, the fireplaced great room and the two tiered deck leading to the private backyard with access to the water. There's also a hidden office for private conversations, and a wonderful master suite with tranquil views round off the first floor. Up the stairs you'll find a sunny loft area and two additional good sized bedrooms and a full bath. The walkout lower level features a newly renovated family room, kitchenette and full bath, its the perfect in-law or guest suite. Other recent upgrades include; refinished hardwoods, fresh paint, new carpet, new boiler (18), new septic & more. Vacation at home. This is a must see!
Location
State MA
County Middlesex
Zoning RSA
Direction North Main (Route 27) to Evergreen Road
Rooms
Family Room Flooring - Stone/Ceramic Tile, Exterior Access, Slider
Basement Full, Partially Finished, Walk-Out Access, Interior Entry
Primary Bedroom Level Main
Dining Room Cathedral Ceiling(s), Beamed Ceilings, Flooring - Hardwood
Kitchen Countertops - Stone/Granite/Solid, Kitchen Island, Breakfast Bar / Nook, Recessed Lighting, Second Dishwasher
Interior
Interior Features Cathedral Ceiling(s), Closet, Ceiling - Cathedral, Ceiling Fan(s), Wet bar, Recessed Lighting, Entrance Foyer, Office, Loft, Media Room, Exercise Room
Heating Oil
Cooling Wall Unit(s)
Flooring Wood, Tile, Carpet, Flooring - Stone/Ceramic Tile, Flooring - Hardwood, Flooring - Wall to Wall Carpet, Flooring - Laminate
Fireplaces Number 1
Fireplaces Type Dining Room
Appliance Dishwasher, Microwave, Refrigerator, Washer, Dryer, ENERGY STAR Qualified Refrigerator, ENERGY STAR Qualified Dishwasher, Rangetop - ENERGY STAR, Oven - ENERGY STAR, Second Dishwasher, Stainless Steel Appliance(s), Tank Water Heater
Laundry Flooring - Stone/Ceramic Tile, Electric Dryer Hookup, Washer Hookup, In Basement
Exterior
Exterior Feature Professional Landscaping, Sprinkler System
Garage Spaces 2.0
Waterfront true
Waterfront Description Waterfront, Beach Front, Lake, Dock/Mooring, Frontage, Direct Access, Beach Access, Lake/Pond, 0 to 1/10 Mile To Beach
View Y/N Yes
View Scenic View(s)
Roof Type Shingle
Parking Type Detached, Garage Door Opener, Paved Drive, Off Street
Total Parking Spaces 6
Garage Yes
Building
Foundation Concrete Perimeter
Sewer Private Sewer
Water Public
Schools
Elementary Schools Ben Hem
Middle Schools Wilson
High Schools Nhs
Read Less
Bought with Femion D. Mezini • Buyers Brokers Only, LLC
GET MORE INFORMATION




