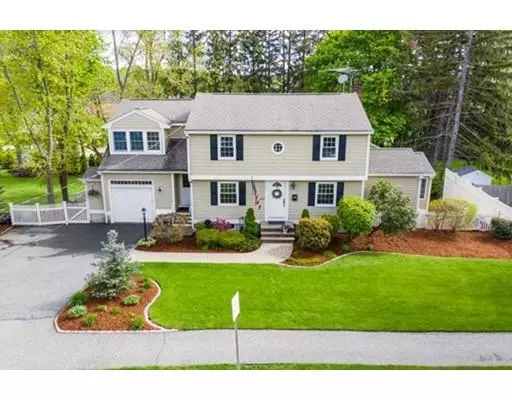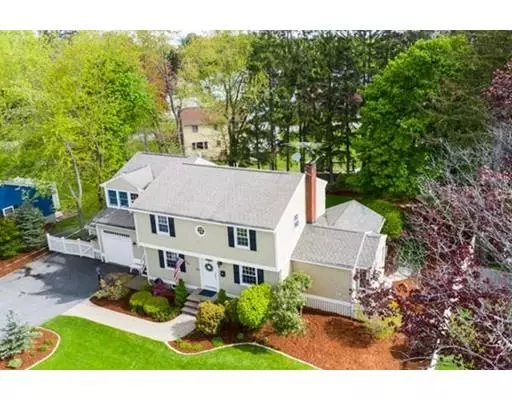For more information regarding the value of a property, please contact us for a free consultation.
450 Main Street North Andover, MA 01845
Want to know what your home might be worth? Contact us for a FREE valuation!

Our team is ready to help you sell your home for the highest possible price ASAP
Key Details
Sold Price $577,000
Property Type Single Family Home
Sub Type Single Family Residence
Listing Status Sold
Purchase Type For Sale
Square Footage 2,480 sqft
Price per Sqft $232
Subdivision Library Area
MLS Listing ID 72508335
Sold Date 06/21/19
Style Colonial
Bedrooms 4
Full Baths 2
Half Baths 1
Year Built 1960
Annual Tax Amount $6,338
Tax Year 2019
Lot Size 0.290 Acres
Acres 0.29
Property Description
PERFECTION HAS AN ADDRESS. Beautifully sited on a level fenced lot, this home offers incredible outdoor living space with an extensive deck & patio plus a fire pit for entertaining on those summer nights under the stars. This well maintained home is in move in condition & offers style, gorgeous decor plus an ideal location. Step inside and note the hardwood floors, fireplace, family room (2002) with built in beverage center & spectacular window overlooking the pristine back yard. The renovated kitchen features granite, SS appliances & built in desk area. Upstairs are 4 well proportioned bedrooms, updated skylit main bath & the master (1999) with a cathedral ceiling & private updated bath with skylight. The walk out lower level offers an exercise room and playroom. Perfect location to walk to schools, library, Old Center, Youth Center, Restaurants, Downtown and SOON TO BE BUILT NEW RECREATION COMPLEX BEHIND THE MIDDLE SHOOL. EZ access to commuter routes. DON'T MISS THIS ONE!
Location
State MA
County Essex
Zoning R4
Direction Chickering to Main St. House is across from Middle school & NEW RECREATIONAL COMPLEX COMING SOON
Rooms
Family Room Cathedral Ceiling(s), Ceiling Fan(s), Closet/Cabinets - Custom Built, Flooring - Wall to Wall Carpet, Window(s) - Picture, Deck - Exterior, Exterior Access, Recessed Lighting
Basement Full, Partially Finished, Walk-Out Access, Interior Entry, Concrete
Primary Bedroom Level Second
Dining Room Flooring - Hardwood, Wainscoting
Kitchen Flooring - Stone/Ceramic Tile, Pantry
Interior
Interior Features Exercise Room, Game Room
Heating Baseboard, Electric Baseboard, Oil
Cooling Window Unit(s), Ductless
Flooring Tile, Carpet, Hardwood, Flooring - Wall to Wall Carpet
Fireplaces Number 1
Fireplaces Type Living Room
Appliance Range, Dishwasher, Microwave, Refrigerator, Washer, Dryer, Tank Water Heater, Utility Connections for Electric Range, Utility Connections for Electric Dryer
Laundry Washer Hookup
Exterior
Exterior Feature Rain Gutters, Professional Landscaping, Sprinkler System
Garage Spaces 1.0
Fence Fenced/Enclosed, Fenced
Community Features Public Transportation, Shopping, Tennis Court(s), Park, Walk/Jog Trails, Stable(s), Golf, Medical Facility, Bike Path, Highway Access, House of Worship, Private School, Public School, T-Station, University, Sidewalks
Utilities Available for Electric Range, for Electric Dryer, Washer Hookup
Waterfront false
Roof Type Shingle
Parking Type Attached, Garage Door Opener, Workshop in Garage, Oversized, Paved Drive, Off Street, Paved
Total Parking Spaces 3
Garage Yes
Building
Lot Description Level
Foundation Concrete Perimeter, Irregular
Sewer Public Sewer
Water Public
Schools
Middle Schools Nams
High Schools Nahs
Read Less
Bought with The Lisa Sevajian Group • Compass
GET MORE INFORMATION




