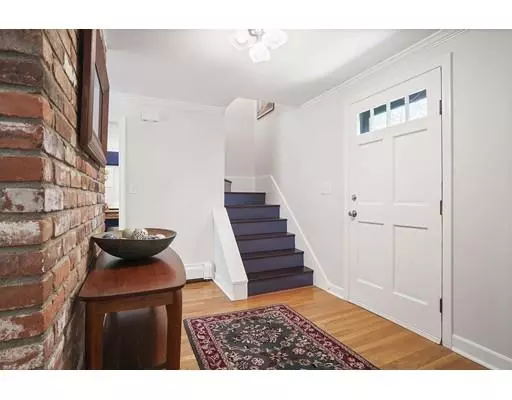For more information regarding the value of a property, please contact us for a free consultation.
8 Maple Ave Hopkinton, MA 01748
Want to know what your home might be worth? Contact us for a FREE valuation!

Our team is ready to help you sell your home for the highest possible price ASAP
Key Details
Sold Price $850,000
Property Type Single Family Home
Sub Type Single Family Residence
Listing Status Sold
Purchase Type For Sale
Square Footage 3,755 sqft
Price per Sqft $226
MLS Listing ID 72508277
Sold Date 07/10/19
Style Colonial, Farmhouse, Saltbox
Bedrooms 4
Full Baths 3
HOA Y/N false
Year Built 1974
Annual Tax Amount $10,323
Tax Year 2019
Lot Size 1.800 Acres
Acres 1.8
Property Description
At the end of a quintessential maple tree lined road you will find this hidden gem! Farmhouse Chic best describes the interior thanks to the exquisite taste of the owners who have lived in, loved and improved this property over their 30 years of ownership. The original home has been completely renovated and very large addition was put on in 2002 to included the kitchen, family room, front porch master and more bedrooms on the 2nd floor. The original wide pine floors were milled in Hopkinton. Newer windows, deck, fence ,roof, barn, detached garage, pool liner. Imagine coffee on your front porch or 3 season porch in the morning then drinks around the fire pit in the evenings, pool parties and cook outs with your friends and family in the summer. Imagine driving up to this amazing property and calling it HOME. A very special property. Solar panels installed in 2013 are owned. Excellent commuter location close to Ashland T station and all highways.Showings begin Saturday June 1 at 12:00.
Location
State MA
County Middlesex
Zoning A2
Direction Ash Street to Front Street to Maple Ave
Rooms
Family Room Flooring - Wood, Recessed Lighting, Crown Molding
Basement Full
Primary Bedroom Level Second
Dining Room Flooring - Wood, Recessed Lighting, Crown Molding
Kitchen Closet/Cabinets - Custom Built, Flooring - Wood, Dining Area, French Doors, Exterior Access, Recessed Lighting, Crown Molding
Interior
Interior Features Closet, Crown Molding, Ceiling - Cathedral, Ceiling Fan(s), Study, Mud Room, Foyer
Heating Baseboard, Oil
Cooling None
Flooring Wood, Tile, Flooring - Wood, Flooring - Stone/Ceramic Tile
Fireplaces Number 1
Fireplaces Type Dining Room
Appliance Oven, Dishwasher, Microwave, Countertop Range, Refrigerator, Oil Water Heater, Plumbed For Ice Maker, Utility Connections for Electric Range, Utility Connections for Electric Oven, Utility Connections for Electric Dryer
Laundry Flooring - Stone/Ceramic Tile, Countertops - Stone/Granite/Solid, Second Floor, Washer Hookup
Exterior
Exterior Feature Professional Landscaping, Decorative Lighting
Garage Spaces 3.0
Pool Pool - Inground Heated
Community Features Golf, Medical Facility, Conservation Area, Highway Access, Public School, T-Station
Utilities Available for Electric Range, for Electric Oven, for Electric Dryer, Washer Hookup, Icemaker Connection
Waterfront false
Waterfront Description Beach Front, Lake/Pond, 1 to 2 Mile To Beach, Beach Ownership(Public)
Roof Type Shingle
Parking Type Detached, Off Street
Total Parking Spaces 5
Garage Yes
Private Pool true
Building
Lot Description Wooded
Foundation Concrete Perimeter
Sewer Private Sewer
Water Private
Schools
Elementary Schools Mthn/Elmwd/Hpkn
Middle Schools Hopkinton
High Schools Hopkinton
Others
Senior Community false
Read Less
Bought with Kathleen Williamson • Berkshire Hathaway HomeServices Commonwealth Real Estate
GET MORE INFORMATION




