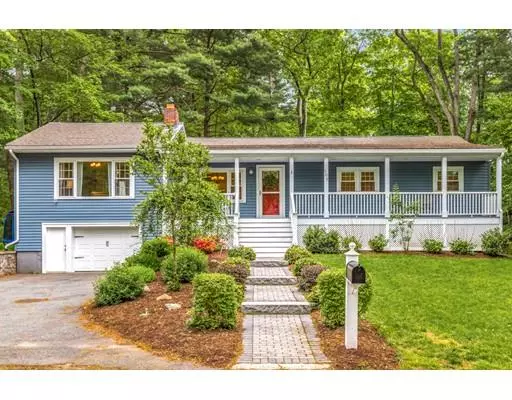For more information regarding the value of a property, please contact us for a free consultation.
105 Fletcher Rd Bedford, MA 01730
Want to know what your home might be worth? Contact us for a FREE valuation!

Our team is ready to help you sell your home for the highest possible price ASAP
Key Details
Sold Price $725,000
Property Type Single Family Home
Sub Type Single Family Residence
Listing Status Sold
Purchase Type For Sale
Square Footage 2,000 sqft
Price per Sqft $362
Subdivision Desirable Fletcher Road/Town Center
MLS Listing ID 72508184
Sold Date 08/09/19
Style Ranch
Bedrooms 3
Full Baths 2
HOA Y/N false
Year Built 1960
Annual Tax Amount $7,623
Tax Year 2019
Lot Size 0.270 Acres
Acres 0.27
Property Description
If location is everything - this home has it all! Located at the quiet, peaceful end of one of the premier streets in town, desirable Fletcher Road. Beautiful custom landscaping and an expansive farmer's porch welcome you into this stylish and upbeat home. High on every buyers wish list is an open floor plan and we surely have that here. Young white kitchen with quartz counters and large breakfast bar is centrally located and open to the living room w/ fireplace, great room and dining room. 3 bedrooms with hardwood floors are on this level, plus a newly updated bath. The lower level offers additional space and is just as nicely done. Family room w fireplace, playroom and an office, all w/ luxury vinyl flooring and recessed lighting, plus an additional full bath. So many updates including premium vinyl siding, roof in 2003, gas heat & central air in 2017. Private and serene backyard. The perfect place to call home in a "walk to everything" locale, and a neighborhood of your dreams!
Location
State MA
County Middlesex
Zoning C
Direction Great Rd to Fletcher Rd
Rooms
Family Room Flooring - Vinyl, Recessed Lighting
Basement Full, Finished, Interior Entry, Bulkhead, Sump Pump, Radon Remediation System, Concrete
Primary Bedroom Level First
Dining Room Ceiling Fan(s), Flooring - Hardwood, Window(s) - Picture, Exterior Access, Recessed Lighting
Kitchen Skylight, Flooring - Stone/Ceramic Tile, Pantry, Countertops - Stone/Granite/Solid, Breakfast Bar / Nook, Exterior Access, Recessed Lighting
Interior
Interior Features Ceiling Fan(s), Closet, Recessed Lighting, Wainscoting, Great Room, Play Room, Office
Heating Baseboard, Natural Gas
Cooling Central Air
Flooring Tile, Hardwood, Wood Laminate, Flooring - Hardwood, Flooring - Vinyl
Fireplaces Number 2
Fireplaces Type Family Room, Living Room
Appliance Range, Dishwasher, Disposal, Microwave, Refrigerator, Washer, Dryer, Gas Water Heater, Tank Water Heater, Utility Connections for Gas Range, Utility Connections for Gas Oven, Utility Connections for Gas Dryer
Laundry Flooring - Laminate, Gas Dryer Hookup, Washer Hookup, In Basement
Exterior
Exterior Feature Rain Gutters, Professional Landscaping
Garage Spaces 1.0
Community Features Shopping, Park, Walk/Jog Trails, Medical Facility, Bike Path, Conservation Area, Highway Access, House of Worship, Private School, Public School
Utilities Available for Gas Range, for Gas Oven, for Gas Dryer, Washer Hookup
Waterfront false
Roof Type Shingle
Parking Type Attached, Under, Paved Drive, Off Street, Paved
Total Parking Spaces 4
Garage Yes
Building
Foundation Concrete Perimeter
Sewer Public Sewer
Water Public
Schools
Elementary Schools Davis/Lane
Middle Schools John Glenn
High Schools Bedford
Others
Senior Community false
Acceptable Financing Contract
Listing Terms Contract
Read Less
Bought with Jennifer Kelley • Barrett Sotheby's International Realty
GET MORE INFORMATION




