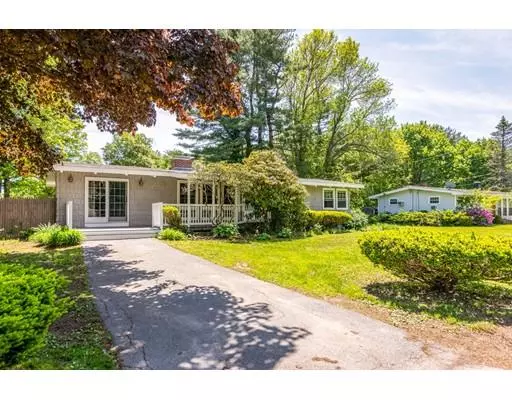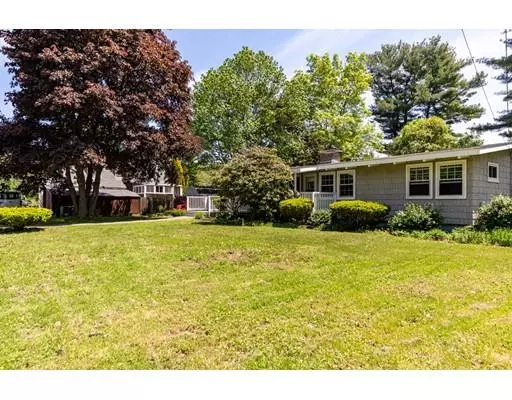For more information regarding the value of a property, please contact us for a free consultation.
3 Allen Dr Salisbury, MA 01952
Want to know what your home might be worth? Contact us for a FREE valuation!

Our team is ready to help you sell your home for the highest possible price ASAP
Key Details
Sold Price $359,000
Property Type Single Family Home
Sub Type Single Family Residence
Listing Status Sold
Purchase Type For Sale
Square Footage 1,456 sqft
Price per Sqft $246
MLS Listing ID 72507711
Sold Date 08/07/19
Style Ranch
Bedrooms 3
Full Baths 1
Half Baths 1
HOA Y/N false
Year Built 1957
Annual Tax Amount $3,380
Tax Year 2019
Lot Size 10,018 Sqft
Acres 0.23
Property Description
All you need to do is move in! Don't miss this exceptionally well-cared for 3-bedroom ranch situated in a mature quiet cul-de-sac neighborhood close to Routes 95 & 495. This home has a beautiful front entry with composite decking and covered walkway. Inside you'll find a grand fireplace with built-in shelves as the home’s centerpiece. The open concept and vaulted ceilings throughout the living room, dining room and kitchen, make for great entertaining or family space. Off the dining room, you will enjoy just the right amount of privacy outside with a large maintenance-free composite deck and small fenced-in yard. Hardwood floors are featured throughout and tile floors in the kitchen, bathrooms. The Master bedroom has its own private ½ bath. At the opposite end of the home is a bonus room, previously an attached garage, this space has been transformed into an additional living area and is currently being used as a bedroom. New 3 zone furnace, water heater, security system & windows
Location
State MA
County Essex
Zoning C
Direction Lafayette Road (Route 1A) to Allen Drive
Rooms
Basement Full
Primary Bedroom Level First
Interior
Interior Features Bonus Room
Heating Baseboard, Natural Gas
Cooling None
Flooring Wood, Tile
Fireplaces Number 1
Appliance Range, Dishwasher, Disposal, Refrigerator, Washer, Dryer, Gas Water Heater, Utility Connections for Gas Range, Utility Connections for Gas Oven, Utility Connections for Electric Dryer
Laundry Washer Hookup
Exterior
Exterior Feature Storage
Fence Fenced/Enclosed, Fenced
Community Features Public Transportation, Shopping, Walk/Jog Trails, Medical Facility, Bike Path, Highway Access, House of Worship, Public School
Utilities Available for Gas Range, for Gas Oven, for Electric Dryer, Washer Hookup
Waterfront false
Waterfront Description Beach Front, Ocean, 1 to 2 Mile To Beach, Beach Ownership(Public)
Roof Type Asphalt/Composition Shingles
Total Parking Spaces 2
Garage No
Building
Lot Description Level
Foundation Concrete Perimeter
Sewer Public Sewer
Water Public
Schools
Elementary Schools Salisbury Elem.
Middle Schools Triton Middle
High Schools Triton High
Others
Senior Community false
Acceptable Financing Contract
Listing Terms Contract
Read Less
Bought with Willis and Smith Group • Keller Williams Realty
GET MORE INFORMATION




