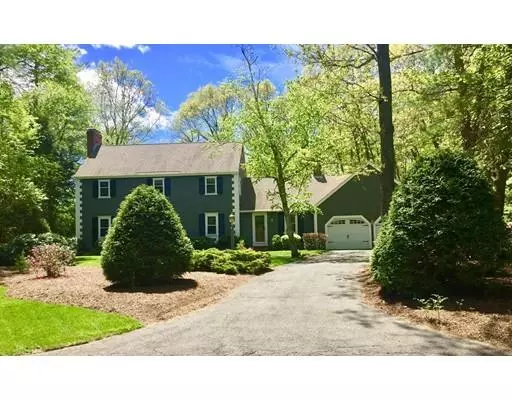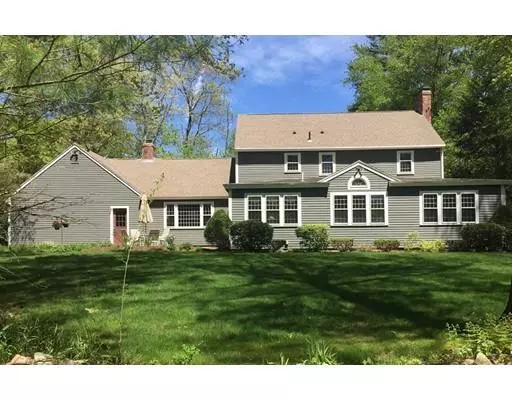For more information regarding the value of a property, please contact us for a free consultation.
16 Gunnison Road Boxford, MA 01921
Want to know what your home might be worth? Contact us for a FREE valuation!

Our team is ready to help you sell your home for the highest possible price ASAP
Key Details
Sold Price $729,000
Property Type Single Family Home
Sub Type Single Family Residence
Listing Status Sold
Purchase Type For Sale
Square Footage 3,684 sqft
Price per Sqft $197
MLS Listing ID 72507673
Sold Date 07/31/19
Style Colonial
Bedrooms 4
Full Baths 2
Half Baths 1
HOA Y/N false
Year Built 1984
Annual Tax Amount $10,218
Tax Year 2019
Lot Size 2.120 Acres
Acres 2.12
Property Description
New to the market.. Meticulously maintained, beautiful colonial w/ 13 rooms, 4 bedrooms, 2.5 baths and 2 car attached garage. Custom built, lived in, updated and loved by the current owners for the last 35 years. Gleaming HW floors span the freshly painted interior. Prepare to be amazed by the fireplaced family room w/ sweeping cathedral ceilings, picture window and custom built-ins. Cheerful center island kitchen with stainless steel appliances, granite counter tops and a step down breakfast room open to the sun room overlooking the brick patio. First floor also features an office, foyer, formal spaces, ½ bath and laundry. The second floor offers a master with dressing area, full bath with steam shower 3 additional bedrooms and full bath w/ Whirlpool tub. Bonus Lower lever media and playroom. Fabulous level perfectly landscaped yard offering a serene setting for family & guests to enjoy. Move right into this immaculate home in cul-de-sac neighborhood.
Location
State MA
County Essex
Area East Boxford
Zoning RA
Direction Bare Hill Rd to Gunnison Road
Rooms
Family Room Beamed Ceilings, Closet/Cabinets - Custom Built, Flooring - Hardwood, Window(s) - Picture, Exterior Access
Basement Partially Finished, Interior Entry
Primary Bedroom Level Second
Dining Room Flooring - Hardwood, Window(s) - Picture, Chair Rail, Lighting - Overhead, Crown Molding
Kitchen Flooring - Hardwood, Pantry, Countertops - Stone/Granite/Solid, Kitchen Island, Wet Bar, Recessed Lighting
Interior
Interior Features Chair Rail, Crown Molding, Closet, Ceiling - Cathedral, Closet/Cabinets - Custom Built, Dining Area, Recessed Lighting, Lighting - Overhead, Home Office, Sun Room, Foyer, Game Room, Play Room, Central Vacuum
Heating Baseboard, Oil
Cooling None
Flooring Wood, Tile, Flooring - Hardwood, Flooring - Stone/Ceramic Tile, Flooring - Wood
Fireplaces Number 2
Fireplaces Type Family Room, Living Room
Appliance Range, Dishwasher, Microwave, Refrigerator, Washer, Dryer, Tank Water Heater, Plumbed For Ice Maker, Utility Connections for Electric Range, Utility Connections for Electric Oven, Utility Connections for Electric Dryer
Laundry Flooring - Hardwood, First Floor, Washer Hookup
Exterior
Exterior Feature Rain Gutters, Professional Landscaping
Garage Spaces 2.0
Community Features Shopping, Tennis Court(s), Park, Walk/Jog Trails, Golf, Bike Path, Conservation Area, Highway Access, House of Worship, Public School
Utilities Available for Electric Range, for Electric Oven, for Electric Dryer, Washer Hookup, Icemaker Connection
Waterfront false
Waterfront Description Beach Front, Lake/Pond, 1 to 2 Mile To Beach, Beach Ownership(Association)
Roof Type Shingle
Total Parking Spaces 8
Garage Yes
Building
Lot Description Wooded, Level
Foundation Concrete Perimeter
Sewer Private Sewer
Water Private
Schools
Elementary Schools Cole/Spofford
Middle Schools Masconomet
High Schools Msconomet
Others
Senior Community false
Acceptable Financing Contract
Listing Terms Contract
Read Less
Bought with John O'Connor • Buyers Brokers Only, LLC
GET MORE INFORMATION




