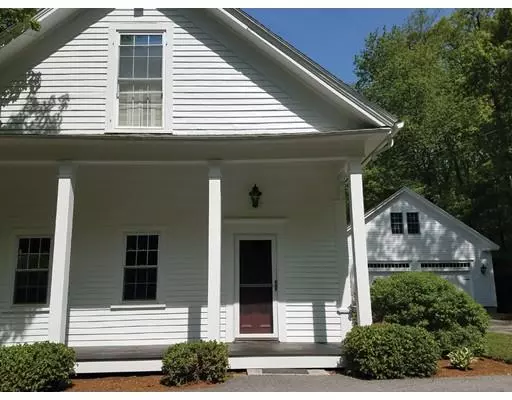For more information regarding the value of a property, please contact us for a free consultation.
43 Gregory Hill Rd Princeton, MA 01541
Want to know what your home might be worth? Contact us for a FREE valuation!

Our team is ready to help you sell your home for the highest possible price ASAP
Key Details
Sold Price $424,000
Property Type Single Family Home
Sub Type Single Family Residence
Listing Status Sold
Purchase Type For Sale
Square Footage 2,826 sqft
Price per Sqft $150
MLS Listing ID 72507578
Sold Date 08/26/19
Style Antique, Greek Revival
Bedrooms 3
Full Baths 1
Half Baths 1
HOA Y/N false
Year Built 1830
Annual Tax Amount $6,131
Tax Year 2019
Lot Size 2.500 Acres
Acres 2.5
Property Description
This spacious Greek Revival Style Home features tall ceilings,a spacious, bright and surprisingly fresh eleven room floor plan- including a new family room, mudroom, home office, and kitchen addition plus a large two story garage with heated recreation room above. There are lots of well integrated new spaces which blend nicely while preserving details from earlier periods. The 2.5 acres includes lawn and gardens, a huge rear composite deck which overlooks the inviting in-ground pool. Come discover the quiet yet accessible benefits of Princeton including hiking, and skiing at nearby Mount Wachusett or exploring the 1100 acre Mass Audubon Wachusett Meadow Wildlife Sanctuary. Access to Rte 2, train service to Boston via Ftchburg 20 minutes to Worcester via Rte 190. Come explore!
Location
State MA
County Worcester
Zoning RES
Direction Rte 140 N to Sterling Rd, left on Gregory Hill
Rooms
Family Room Ceiling Fan(s), Flooring - Hardwood, Gas Stove
Basement Partial, Interior Entry, Bulkhead, Sump Pump, Concrete
Primary Bedroom Level Second
Dining Room Closet/Cabinets - Custom Built, Chair Rail
Kitchen Flooring - Stone/Ceramic Tile, Countertops - Stone/Granite/Solid, Cabinets - Upgraded, Remodeled, Stainless Steel Appliances, Gas Stove, Crown Molding
Interior
Interior Features Cathedral Ceiling(s), Ceiling Fan(s), Closet/Cabinets - Custom Built, Countertops - Stone/Granite/Solid, Recessed Lighting, Slider, Lighting - Sconce, Lighting - Pendant, Home Office, Mud Room, Game Room, Entry Hall, Internet Available - Broadband
Heating Baseboard, Oil, Propane
Cooling Window Unit(s)
Flooring Wood, Plywood, Tile, Vinyl, Carpet, Hardwood, Flooring - Wall to Wall Carpet, Flooring - Stone/Ceramic Tile, Flooring - Hardwood
Appliance Range, Dishwasher, Microwave, Refrigerator, Tank Water Heater, Water Heater(Separate Booster), Utility Connections for Gas Range, Utility Connections for Electric Oven, Utility Connections for Electric Dryer
Laundry Laundry Closet, Closet/Cabinets - Custom Built, Flooring - Stone/Ceramic Tile, Electric Dryer Hookup, Washer Hookup, First Floor
Exterior
Exterior Feature Rain Gutters, Stone Wall
Garage Spaces 2.0
Pool In Ground
Community Features Tennis Court(s), Park, Walk/Jog Trails, Conservation Area, Highway Access
Utilities Available for Gas Range, for Electric Oven, for Electric Dryer
Waterfront false
View Y/N Yes
View Scenic View(s)
Roof Type Shingle
Parking Type Attached, Garage Door Opener, Storage, Workshop in Garage, Garage Faces Side, Off Street, Paved
Total Parking Spaces 4
Garage Yes
Private Pool true
Building
Lot Description Gentle Sloping
Foundation Stone, Granite, Irregular
Sewer Private Sewer
Water Private
Schools
Elementary Schools Princeton
Middle Schools Princeton
High Schools Wachusett Regio
Others
Senior Community false
Acceptable Financing Contract
Listing Terms Contract
Read Less
Bought with The Jarboe Group • Keller Williams Realty Greater Worcester
GET MORE INFORMATION




