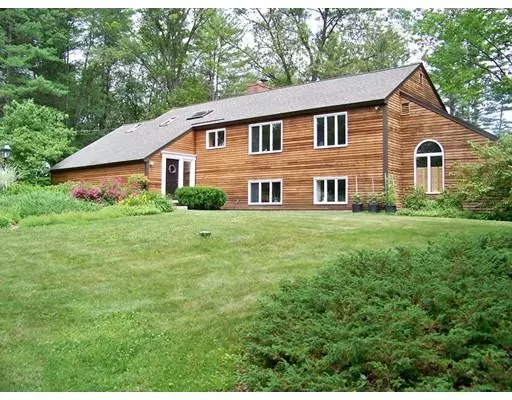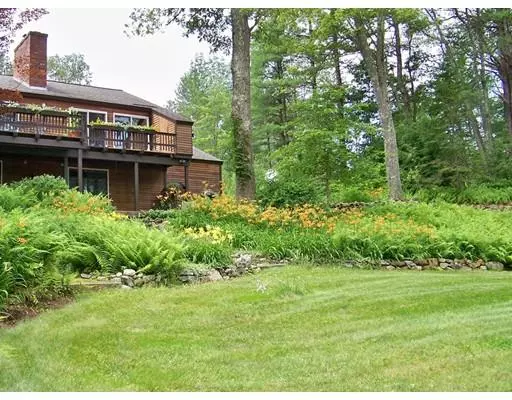For more information regarding the value of a property, please contact us for a free consultation.
239 Main Street Boxford, MA 01921
Want to know what your home might be worth? Contact us for a FREE valuation!

Our team is ready to help you sell your home for the highest possible price ASAP
Key Details
Sold Price $740,000
Property Type Single Family Home
Sub Type Single Family Residence
Listing Status Sold
Purchase Type For Sale
Square Footage 2,800 sqft
Price per Sqft $264
MLS Listing ID 72507175
Sold Date 10/08/19
Style Contemporary
Bedrooms 3
Full Baths 2
HOA Y/N false
Year Built 1975
Annual Tax Amount $9,968
Tax Year 2019
Lot Size 9.800 Acres
Acres 9.8
Property Description
Private and tranquil hilltop setting for this open and sun filled contemporary sited on 9.8 acres. This spacious three bedroom home with open foyer is beautifully designed for entertaining and relaxing with vaulted wood ceilings and walls of glass which allows the natural light to stream in. The main floor has living and dining rooms with hardwood floors and a see through fireplace, newly carpeted sitting room/den, eat in kitchen, full bath and two bedrooms. The master suite area is located a few steps down from the main level and has loads of closet space and dressing room area. The walk out lower level has an exercise room/guest room, full bath, laundry area and office/family room with wood stove. Stone walls and mature plantings accent the landscape. Access to decks so you can view the beauty of the expansive back yard. Two car garage with third bay for storage. Central air. Potential horse property. Highly regarded Masconomet School District. Rare setting for this lovely home!
Location
State MA
County Essex
Zoning RA
Direction Main Street
Rooms
Family Room Wood / Coal / Pellet Stove, Flooring - Stone/Ceramic Tile, Exterior Access
Primary Bedroom Level First
Dining Room Cathedral Ceiling(s), Flooring - Hardwood, Exterior Access, Slider
Kitchen Flooring - Stone/Ceramic Tile, Window(s) - Picture, Pantry, Kitchen Island
Interior
Interior Features Closet, Closet - Walk-in, Closet/Cabinets - Custom Built, Cable Hookup, Exercise Room, Den, Foyer
Heating Baseboard, Oil, Electric
Cooling Central Air, Ductless
Flooring Tile, Carpet, Hardwood, Flooring - Stone/Ceramic Tile, Flooring - Wall to Wall Carpet
Fireplaces Number 2
Fireplaces Type Dining Room, Living Room
Appliance Range, Dishwasher, Microwave, Refrigerator, Electric Water Heater, Tank Water Heater, Utility Connections for Electric Range, Utility Connections for Electric Dryer
Laundry Laundry Closet, Flooring - Stone/Ceramic Tile, Exterior Access, Washer Hookup, First Floor
Exterior
Exterior Feature Garden, Stone Wall
Garage Spaces 2.0
Community Features Walk/Jog Trails, Stable(s), Conservation Area, Highway Access, House of Worship, Public School
Utilities Available for Electric Range, for Electric Dryer, Washer Hookup, Generator Connection
Waterfront false
Waterfront Description Stream
Roof Type Shingle
Total Parking Spaces 6
Garage Yes
Building
Lot Description Wooded, Cleared, Sloped
Foundation Concrete Perimeter
Sewer Private Sewer
Water Private
Schools
Elementary Schools Cole/Spofford
Middle Schools Masconomet
High Schools Masconomet
Others
Senior Community false
Read Less
Bought with Mary Rossi • Coldwell Banker Residential Brokerage - Topsfield
GET MORE INFORMATION




