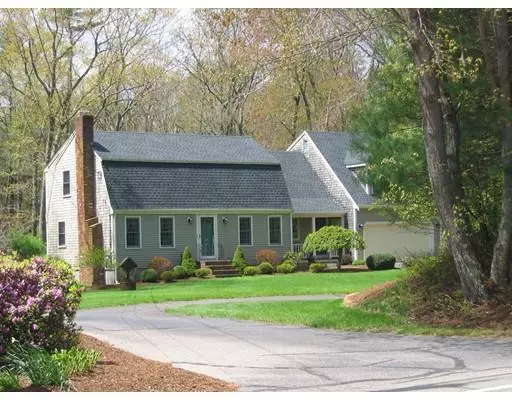For more information regarding the value of a property, please contact us for a free consultation.
320 Elm Street Halifax, MA 02338
Want to know what your home might be worth? Contact us for a FREE valuation!

Our team is ready to help you sell your home for the highest possible price ASAP
Key Details
Sold Price $485,000
Property Type Single Family Home
Sub Type Single Family Residence
Listing Status Sold
Purchase Type For Sale
Square Footage 2,838 sqft
Price per Sqft $170
MLS Listing ID 72506805
Sold Date 10/10/19
Style Gambrel /Dutch
Bedrooms 4
Full Baths 2
Half Baths 1
HOA Y/N false
Year Built 1972
Annual Tax Amount $7,337
Tax Year 2019
Lot Size 1.260 Acres
Acres 1.26
Property Description
Welcome to Halifax, beautiful country town just 40 minutes south of Boston. Commuter rail only two miles away. Work in Boston and return to the quiet enjoyment of your new home. This great expanded gambrel cape features 4 bedrooms, 2.5 baths, great vaulted family room via atrium doors opens to a deck that includes a huge hot tub spa to unwind after a stressful day. You are surrounded by conservation land for great privacy. Irrigation for the lawn on a private well. No extra cost on your water bill. Great curb appeal with a circular driveway. This well maintained home features 2,838 sq.ft. all situated on 1.26 ac. Call Today for your private showing.
Location
State MA
County Plymouth
Zoning R
Direction Rte 106 in Halifax, right on Old Plymouth bear right on Elm, also Rt 27 in Hanson then turn onto Elm
Rooms
Family Room Cathedral Ceiling(s), Ceiling Fan(s), Flooring - Hardwood, Window(s) - Bay/Bow/Box, French Doors, Cable Hookup, Chair Rail
Basement Full, Crawl Space, Partially Finished, Interior Entry, Garage Access, Bulkhead, Sump Pump, Concrete, Unfinished
Primary Bedroom Level Second
Dining Room Flooring - Hardwood, Window(s) - Bay/Bow/Box, Chair Rail
Kitchen Flooring - Vinyl, Window(s) - Bay/Bow/Box, Dining Area, Countertops - Stone/Granite/Solid, Cabinets - Upgraded, Cable Hookup
Interior
Interior Features Cable Hookup, Ceiling - Cathedral, Recessed Lighting, Den, Home Office, Wired for Sound, Internet Available - Unknown
Heating Forced Air, Baseboard, Oil
Cooling Window Unit(s), 3 or More
Flooring Tile, Vinyl, Carpet, Hardwood, Flooring - Hardwood, Flooring - Wall to Wall Carpet
Fireplaces Number 1
Fireplaces Type Living Room
Appliance Range, Dishwasher, Microwave, Refrigerator, Oil Water Heater, Utility Connections for Electric Range, Utility Connections for Electric Oven, Utility Connections for Electric Dryer
Laundry In Basement
Exterior
Exterior Feature Rain Gutters, Storage, Sprinkler System
Garage Spaces 2.0
Community Features Public Transportation, Shopping, Park, Golf, Conservation Area, House of Worship, Public School, T-Station
Utilities Available for Electric Range, for Electric Oven, for Electric Dryer, Generator Connection
Waterfront false
View Y/N Yes
View Scenic View(s)
Roof Type Shingle
Total Parking Spaces 10
Garage Yes
Building
Lot Description Wooded, Level
Foundation Concrete Perimeter
Sewer Inspection Required for Sale, Private Sewer
Water Public, Private
Schools
Elementary Schools Halifax Elem
High Schools Silver Lake
Others
Senior Community false
Read Less
Bought with Paul White • Keller Williams Realty Signature Properties
GET MORE INFORMATION




