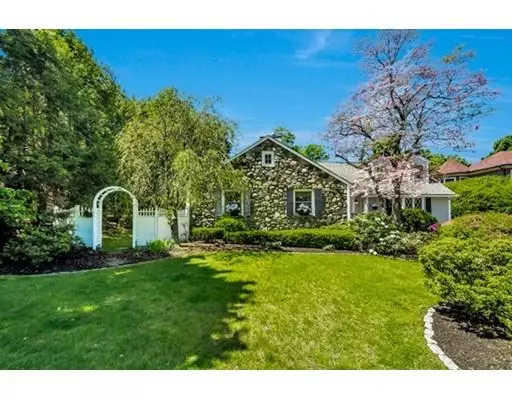For more information regarding the value of a property, please contact us for a free consultation.
7 Ravine Road Winchester, MA 01890
Want to know what your home might be worth? Contact us for a FREE valuation!

Our team is ready to help you sell your home for the highest possible price ASAP
Key Details
Sold Price $1,560,000
Property Type Single Family Home
Sub Type Single Family Residence
Listing Status Sold
Purchase Type For Sale
Square Footage 3,476 sqft
Price per Sqft $448
Subdivision Rangeley Estates
MLS Listing ID 72506781
Sold Date 08/15/19
Style Cape
Bedrooms 4
Full Baths 3
Year Built 1952
Annual Tax Amount $15,833
Tax Year 2019
Lot Size 0.320 Acres
Acres 0.32
Property Description
Live in Winchester's sought after Rangeley Estates in the heart of downtown! This beautifully expanded Royal Barry Wills Cape home is on a 13,985 sq ft lot with stone wall, mature plantings and deck. Carriage house style over sized two-car garage with second floor is ready to be finished. Highlights include spacious living room/dining room and beamed-ceiling family room both with fireplaces. First floor has master bedroom with dressing area, custom closets and bath with Jacuzzi. Two other generous bedrooms on first level, custom designed kitchen with stainless steel appliances and wonderful sun-room/office with French door to deck and yard. Second floor spacious private bedroom is great area for au-pair or guests. Enjoy all downtown Winchester has to offer with shopping, restaurants, and commuter rail to North Station and more! Only 7 miles to downtown Boston.
Location
State MA
County Middlesex
Zoning Res
Direction Church Street to Ravine Road
Rooms
Family Room Beamed Ceilings, Flooring - Hardwood, Cable Hookup, High Speed Internet Hookup, Recessed Lighting, Lighting - Overhead
Basement Partial, Partially Finished, Interior Entry, Bulkhead
Primary Bedroom Level Main
Dining Room Flooring - Hardwood, Window(s) - Bay/Bow/Box, Cable Hookup, Exterior Access, High Speed Internet Hookup, Open Floorplan, Recessed Lighting, Lighting - Overhead, Breezeway
Kitchen Skylight, Cathedral Ceiling(s), Closet/Cabinets - Custom Built, Flooring - Hardwood, Countertops - Stone/Granite/Solid, Breakfast Bar / Nook, Cable Hookup, High Speed Internet Hookup, Recessed Lighting, Stainless Steel Appliances, Pot Filler Faucet, Gas Stove, Lighting - Pendant
Interior
Interior Features Ceiling Fan(s), Cable Hookup, High Speed Internet Hookup, Lighting - Overhead, Sun Room, Foyer, Central Vacuum, Internet Available - Broadband
Heating Baseboard, Natural Gas
Cooling None
Flooring Tile, Carpet, Hardwood, Flooring - Hardwood
Fireplaces Number 2
Fireplaces Type Family Room, Living Room
Appliance Range, Dishwasher, Disposal, Trash Compactor, Microwave, Washer, Dryer, Vacuum System, Range Hood, Instant Hot Water, Gas Water Heater, Plumbed For Ice Maker, Utility Connections for Gas Range, Utility Connections for Electric Oven, Utility Connections for Gas Dryer
Laundry Main Level, Gas Dryer Hookup, First Floor, Washer Hookup
Exterior
Exterior Feature Rain Gutters, Stone Wall
Garage Spaces 2.0
Community Features Public Transportation, Shopping, Tennis Court(s), Park, Walk/Jog Trails, Medical Facility, Bike Path, Conservation Area, Highway Access, House of Worship, Public School, T-Station
Utilities Available for Gas Range, for Electric Oven, for Gas Dryer, Washer Hookup, Icemaker Connection
Waterfront false
Roof Type Shingle
Parking Type Detached, Garage Door Opener, Storage, Garage Faces Side, Paved Drive, Off Street, Paved
Total Parking Spaces 10
Garage Yes
Building
Lot Description Level
Foundation Block
Sewer Public Sewer
Water Public
Schools
Elementary Schools Ambrose
Middle Schools Mccall Middle
High Schools Mhs
Others
Senior Community false
Read Less
Bought with Katie Tully • Waterfield Sotheby's International Realty
GET MORE INFORMATION




