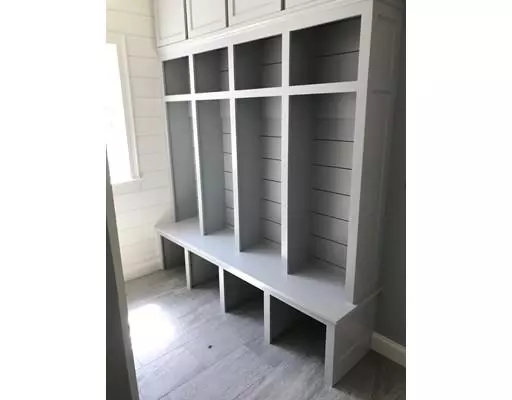For more information regarding the value of a property, please contact us for a free consultation.
200 Cedar St Holliston, MA 01746
Want to know what your home might be worth? Contact us for a FREE valuation!

Our team is ready to help you sell your home for the highest possible price ASAP
Key Details
Sold Price $712,500
Property Type Single Family Home
Sub Type Single Family Residence
Listing Status Sold
Purchase Type For Sale
Square Footage 2,700 sqft
Price per Sqft $263
MLS Listing ID 72506263
Sold Date 07/29/19
Style Colonial
Bedrooms 4
Full Baths 2
Half Baths 1
HOA Y/N false
Year Built 2019
Tax Year 2019
Lot Size 2.770 Acres
Acres 2.77
Property Description
Exquisite new construction that offers custom craftsmanship throughout. Beautifully built by well know local builder. This impressive property offers a large front porch and welcoming open floor plan. Spectacular natural light flows throughout the airy first floor family room w/ gas fireplace & large bank of windows, defined dining area, large kitchen with custom cabinetry, generous island, Bosch appliance package and a beautiful view of backyard. Deluxe trim package includes dining room with crown molding, wainscoting, french doors lead into 1st floor office, 9 ft ceilings, hardwood, mudroom with a custom bench, shiplap walls, and tile floor. Second floor master suite features huge walk-in closet, tile shower, double vanity w/ upgraded granite. Plus 3 more large bedrooms, 2nd floor laundry has electrical sub panel, 3 zone HVAC, on demand hot water heater. Don't wait. 30- 45 day close possible.
Location
State MA
County Middlesex
Zoning res
Direction Holliston- Rt. 126 to Ashland St. to Cedar St.
Rooms
Family Room Flooring - Hardwood, Open Floorplan
Basement Full
Primary Bedroom Level Second
Dining Room Flooring - Hardwood, Open Floorplan, Wainscoting, Crown Molding
Kitchen Flooring - Hardwood, Pantry, Countertops - Stone/Granite/Solid, Countertops - Upgraded, Kitchen Island, Cabinets - Upgraded, Deck - Exterior, Exterior Access, Open Floorplan, Recessed Lighting, Stainless Steel Appliances, Gas Stove, Lighting - Pendant
Interior
Interior Features Open Floorplan, Crown Molding, Closet, Closet/Cabinets - Custom Built, Office, Mud Room
Heating Forced Air, Natural Gas
Cooling Central Air
Flooring Tile, Carpet, Hardwood, Flooring - Hardwood, Flooring - Stone/Ceramic Tile
Fireplaces Number 1
Fireplaces Type Family Room
Appliance Oven, Dishwasher, Microwave, Countertop Range, Refrigerator, Range Hood, Gas Water Heater, Tank Water Heaterless, Plumbed For Ice Maker, Utility Connections for Gas Range, Utility Connections for Gas Oven, Utility Connections for Electric Dryer
Laundry Flooring - Stone/Ceramic Tile, Electric Dryer Hookup, Washer Hookup, Second Floor
Exterior
Exterior Feature Rain Gutters, Professional Landscaping
Garage Spaces 2.0
Community Features Shopping, House of Worship
Utilities Available for Gas Range, for Gas Oven, for Electric Dryer, Washer Hookup, Icemaker Connection
Waterfront false
Roof Type Shingle
Parking Type Attached, Garage Door Opener, Paved Drive, Off Street, Paved
Total Parking Spaces 6
Garage Yes
Building
Lot Description Wooded
Foundation Concrete Perimeter
Sewer Private Sewer
Water Public
Others
Senior Community false
Acceptable Financing Contract
Listing Terms Contract
Read Less
Bought with Amanda Smyrnios • Music Street Realty, LLC
GET MORE INFORMATION




