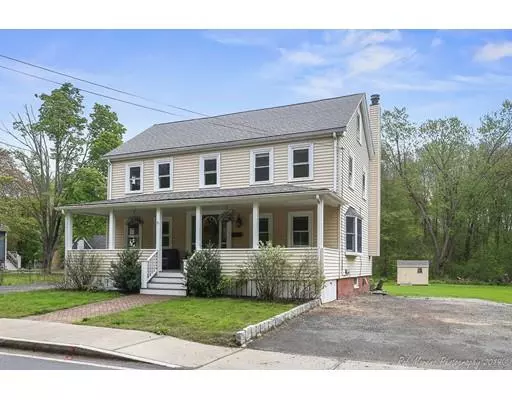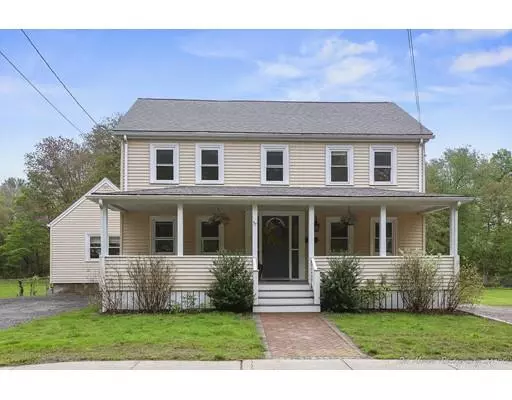For more information regarding the value of a property, please contact us for a free consultation.
37 Gardner Street Salisbury, MA 01952
Want to know what your home might be worth? Contact us for a FREE valuation!

Our team is ready to help you sell your home for the highest possible price ASAP
Key Details
Sold Price $396,000
Property Type Single Family Home
Sub Type Single Family Residence
Listing Status Sold
Purchase Type For Sale
Square Footage 2,092 sqft
Price per Sqft $189
MLS Listing ID 72506016
Sold Date 07/19/19
Style Colonial
Bedrooms 3
Full Baths 2
HOA Y/N false
Year Built 1940
Annual Tax Amount $4,232
Tax Year 2019
Lot Size 0.350 Acres
Acres 0.35
Property Description
** SALISBURY - NEW TO THE MARKET ** 1940 / 2018 - Newly updated 3 bedroom home perfect for your family just two miles from the beach. Enjoy bike rides or snowshoeing on the rail trail to downtown Newburyport and the beach or short walks to the public parks and library. Newly renovated colonial boasts 2 custom tiled showers with a largely comfortable laundry room. Granite countertops and custom built in’s in the large playroom off the kitchen and master bedroom. Enjoy the established fruit trees and raised garden bed to grow your own vegetables in the quiet backyard. Being situated on a quiet side street just outside of downtown Salisbury, you can enjoy sunrises on the private back deck and sunsets on the farmers porch. Where can you get this much square footage for this price? Easy access to 95 and 495 for commuters traveling to Boston or Portsmouth and 45 minutes to Logan International and Manchester Airports.
Location
State MA
County Essex
Zoning VRO
Direction Route 110 to Gardner Street - house on the right
Rooms
Family Room Skylight, Cathedral Ceiling(s), Ceiling Fan(s), Closet/Cabinets - Custom Built, Flooring - Wood, Cable Hookup, Exterior Access, Slider, Lighting - Overhead
Basement Full, Concrete, Unfinished
Primary Bedroom Level Second
Dining Room Flooring - Wood, Chair Rail, Lighting - Overhead
Kitchen Bathroom - Full, Closet, Flooring - Stone/Ceramic Tile, Pantry, Countertops - Stone/Granite/Solid, Exterior Access, Lighting - Overhead
Interior
Heating Central, Baseboard, Natural Gas
Cooling None
Fireplaces Number 1
Fireplaces Type Living Room
Appliance Gas Water Heater
Laundry First Floor
Exterior
Exterior Feature Rain Gutters, Storage
Waterfront false
Waterfront Description Beach Front, 1 to 2 Mile To Beach
Roof Type Shingle
Total Parking Spaces 6
Garage No
Building
Lot Description Easements, Cleared, Level
Foundation Stone, Brick/Mortar
Sewer Public Sewer
Water Public
Schools
Elementary Schools Salisbury
Middle Schools Salisbury
High Schools Triton
Others
Senior Community false
Read Less
Bought with Mark Dickinson • RE/MAX On The River, Inc.
GET MORE INFORMATION




