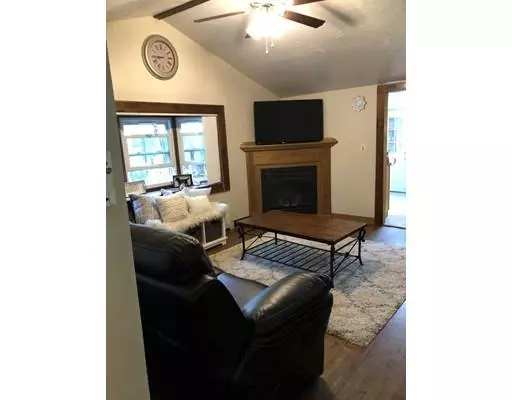For more information regarding the value of a property, please contact us for a free consultation.
58 Chestnut Halifax, MA 02338
Want to know what your home might be worth? Contact us for a FREE valuation!

Our team is ready to help you sell your home for the highest possible price ASAP
Key Details
Sold Price $278,000
Property Type Single Family Home
Sub Type Single Family Residence
Listing Status Sold
Purchase Type For Sale
Square Footage 1,148 sqft
Price per Sqft $242
MLS Listing ID 72505281
Sold Date 08/16/19
Style Ranch
Bedrooms 3
Full Baths 1
HOA Y/N true
Year Built 1945
Annual Tax Amount $4,051
Tax Year 2019
Lot Size 6,534 Sqft
Acres 0.15
Property Description
Situated on a corner lot, this ranch style property awaits the perfect buyer. An open floorplan welcomes one into a spacious living room with hardwood flooring, gas corner fireplace, ceiling fan and views into a sunny kitchen. Enter into the cooking area which has a breakfast bar, ample cabinets, granite countertops & six burner gas stove. The laundry area is to the back, easily accessible. Dining area and newly finished spotless bathroom with subway tile and stylish vanity complete this area of the home. Three bedrooms, one of which has double closets and is at the end of the hallway, could be utilized in many ways. The outdoor space consists of a WOW, a generous, covered, screened in porch ideal for summer entertaining! The yard is partially fenced & has a roomy storage shed. Neighborhood association offers a private, sandy beach, pond access, playground & picnic tables. Commuter rail is close by, as are all amenities. Don't miss this move in home.
Location
State MA
County Plymouth
Zoning resid
Direction Use GPS
Rooms
Basement Crawl Space, Bulkhead, Dirt Floor
Primary Bedroom Level Main
Dining Room Recessed Lighting
Kitchen Flooring - Vinyl, Dining Area, Countertops - Stone/Granite/Solid, Breakfast Bar / Nook, Exterior Access, Open Floorplan, Recessed Lighting, Stainless Steel Appliances
Interior
Interior Features Office
Heating Baseboard, Natural Gas
Cooling None
Flooring Tile, Vinyl, Carpet, Laminate, Flooring - Laminate
Fireplaces Number 1
Fireplaces Type Living Room
Appliance Range, Dishwasher, Microwave, Tank Water Heater, Utility Connections for Gas Range
Laundry Skylight, Flooring - Laminate, Main Level, Gas Dryer Hookup, Exterior Access, Washer Hookup, First Floor
Exterior
Exterior Feature Storage, Garden
Fence Fenced/Enclosed, Fenced
Community Features Public Transportation, Shopping, Park, Walk/Jog Trails, Bike Path, Conservation Area, Public School
Utilities Available for Gas Range
Waterfront false
Waterfront Description Beach Front, Lake/Pond, Walk to, 0 to 1/10 Mile To Beach, Beach Ownership(Association)
Roof Type Shingle
Total Parking Spaces 3
Garage No
Building
Lot Description Corner Lot, Level
Foundation Irregular
Sewer Private Sewer
Water Public
Others
Acceptable Financing Contract
Listing Terms Contract
Read Less
Bought with Charles Lindberg • Regent Real Estate
GET MORE INFORMATION




