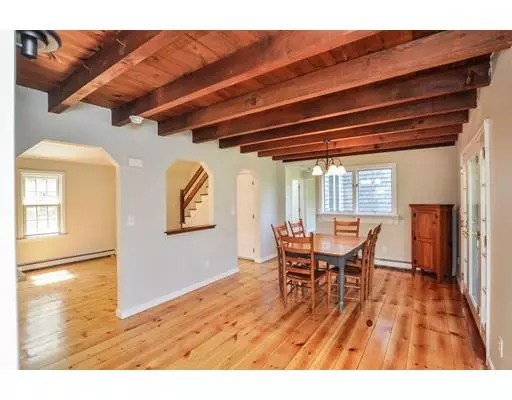For more information regarding the value of a property, please contact us for a free consultation.
42 Prospect Rd Plympton, MA 02367
Want to know what your home might be worth? Contact us for a FREE valuation!

Our team is ready to help you sell your home for the highest possible price ASAP
Key Details
Sold Price $480,000
Property Type Single Family Home
Sub Type Single Family Residence
Listing Status Sold
Purchase Type For Sale
Square Footage 2,062 sqft
Price per Sqft $232
MLS Listing ID 72505033
Sold Date 08/30/19
Style Cape
Bedrooms 3
Full Baths 2
Half Baths 1
Year Built 1979
Annual Tax Amount $6,449
Tax Year 2019
Lot Size 2.050 Acres
Acres 2.05
Property Description
Beautifully maintained 3 bedroom Cape w/gleaming wood floors. Newer addition added in 2003 w/family room and master bedroom. Large 19X12 screened porch off kitchen overlooking 2 private acres and a 3-stall barn. This is the home you have been waiting for. Ready for you to move right in and enjoy the summer in the lovely "right to farm" country town of Plympton. Close to Boston commuter rail.
Location
State MA
County Plymouth
Zoning R1
Direction Rte. 58 (Main) to Parsonage Rd to R on Winnetuxet to immediate L on Prospect Rd. house on R
Rooms
Family Room Flooring - Wood, Recessed Lighting, Slider
Basement Full, Partially Finished, Walk-Out Access, Interior Entry, Concrete
Primary Bedroom Level Second
Dining Room Beamed Ceilings, Flooring - Wood, Deck - Exterior
Kitchen Beamed Ceilings, Flooring - Wood, Countertops - Stone/Granite/Solid
Interior
Interior Features Office, Bonus Room
Heating Baseboard, Oil
Cooling None
Flooring Wood, Tile, Carpet, Flooring - Wood, Flooring - Wall to Wall Carpet
Fireplaces Number 1
Fireplaces Type Living Room
Appliance Range, Dishwasher, Microwave, Water Softener, Oil Water Heater, Utility Connections for Electric Range, Utility Connections for Electric Oven, Utility Connections for Electric Dryer
Laundry Flooring - Stone/Ceramic Tile, First Floor, Washer Hookup
Exterior
Exterior Feature Rain Gutters, Horses Permitted
Utilities Available for Electric Range, for Electric Oven, for Electric Dryer, Washer Hookup
Waterfront false
Roof Type Shingle
Parking Type Paved Drive, Off Street, Paved
Total Parking Spaces 4
Garage No
Building
Foundation Concrete Perimeter
Sewer Private Sewer
Water Private
Schools
Elementary Schools Dennett 1-6
Middle Schools Silver Lake
High Schools Silver Lake
Others
Senior Community false
Acceptable Financing Contract
Listing Terms Contract
Read Less
Bought with Courtney Long • J. Michaels Real Estate
GET MORE INFORMATION




