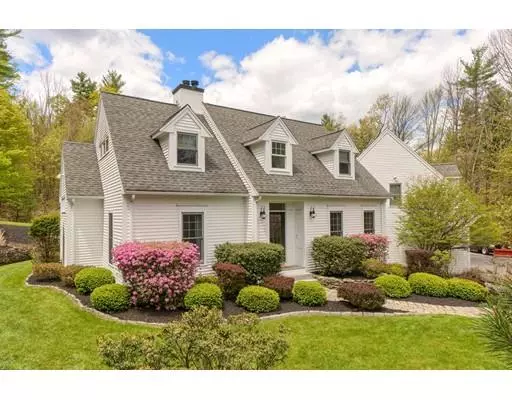For more information regarding the value of a property, please contact us for a free consultation.
25 Houghton Rd Princeton, MA 01541
Want to know what your home might be worth? Contact us for a FREE valuation!

Our team is ready to help you sell your home for the highest possible price ASAP
Key Details
Sold Price $565,000
Property Type Single Family Home
Sub Type Single Family Residence
Listing Status Sold
Purchase Type For Sale
Square Footage 2,611 sqft
Price per Sqft $216
MLS Listing ID 72503340
Sold Date 07/26/19
Style Cape
Bedrooms 3
Full Baths 3
Half Baths 1
HOA Y/N false
Year Built 1999
Annual Tax Amount $7,188
Tax Year 2019
Lot Size 3.750 Acres
Acres 3.75
Property Description
From the moment you walk in, you will fall in love with this charming home. This Cape features beautiful wood floors throughout most of the home. The main floor has a 2 story foyer, a front family room/play room with a fireplace and large dining room. The kitchen is complete with an island, stainless Viking appliances, granite counters, eating area and french doors opening to the patio outside. Living room off the kitchen has custom cabinets, a fireplace and more french doors leading outside. There are 2 stairways leading upstairs. Master bedroom has walk in closet and attached bath with tile shower and jetted tub. Bedroom over garage has an attached bath. 3rd bedroom, laundry room, office nook and another full bath complete the 2nd floor. The exterior is just as charming as the interior. The driveway leading up to the house has flowering trees lining the way. The backyard is perfect for entertaining with an inground pool, patio areas, swing set, shed & beautiful landscaping.
Location
State MA
County Worcester
Zoning RA
Direction Rt. 62 to Houghton Rd.
Rooms
Family Room Flooring - Wood
Basement Full
Primary Bedroom Level Second
Dining Room Flooring - Wood, Wainscoting
Kitchen Flooring - Wood, Dining Area, Countertops - Stone/Granite/Solid, French Doors, Stainless Steel Appliances
Interior
Interior Features Cathedral Ceiling(s), Bathroom - Tiled With Tub & Shower, Entrance Foyer, Bathroom
Heating Forced Air
Cooling Central Air
Flooring Wood, Tile, Carpet, Flooring - Wood, Flooring - Wall to Wall Carpet
Fireplaces Number 2
Fireplaces Type Family Room, Living Room
Appliance Range, Dishwasher, Refrigerator, Washer, Dryer
Laundry Second Floor
Exterior
Exterior Feature Storage
Garage Spaces 2.0
Pool In Ground
Community Features Conservation Area, Public School
Waterfront false
Roof Type Shingle
Parking Type Attached, Paved Drive, Paved
Total Parking Spaces 10
Garage Yes
Private Pool true
Building
Foundation Concrete Perimeter
Sewer Private Sewer
Water Private
Schools
Elementary Schools Thomas Prince
Middle Schools Thomas Prince
High Schools Wachusett
Read Less
Bought with Ellen Connelly • RE/MAX Real Estate Center
GET MORE INFORMATION




