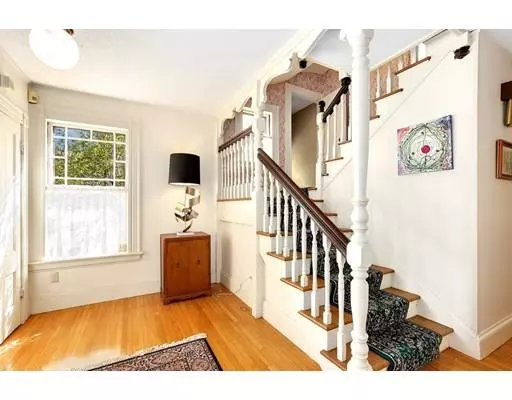For more information regarding the value of a property, please contact us for a free consultation.
12 Wildwood Street Winchester, MA 01890
Want to know what your home might be worth? Contact us for a FREE valuation!

Our team is ready to help you sell your home for the highest possible price ASAP
Key Details
Sold Price $1,075,000
Property Type Single Family Home
Sub Type Single Family Residence
Listing Status Sold
Purchase Type For Sale
Square Footage 2,571 sqft
Price per Sqft $418
MLS Listing ID 72502244
Sold Date 08/12/19
Style Colonial, Victorian
Bedrooms 5
Full Baths 3
Year Built 1890
Annual Tax Amount $13,564
Tax Year 2019
Lot Size 0.320 Acres
Acres 0.32
Property Description
Exquisite Victorian residence like no other! A Grande Dame~ rich in curb appeal~ a short walk from the town center. Sunlight streams in from every direction accentuating the architectural detail found in every inch of this home: stained glass window, moldings, huge windows & high ceilings on every level. Main fl features an elegant foyer w/Jack & Jill staircases; living room w/original mantle & fireplace that is the heart of this warm & inviting home; an eat-in kitchen highlighted by gas fireplace, exposed brick, beamed ceiling & genuine French limestone floor & an elegant dining room with piano windows & Juliette balcony w/ sensational views of the pristine yard accented by paver patio! 2nd fl has 4 spacious corner bedrooms. 3rd-floor office & guest suite, w/double sided fireplace, will leave you breathless. Amenities: welcoming covered front porch; hardwood fl's; 3 gas fireplaces; full bath on each level; 2 car garage & landscaped grounds w/mature perennial garden.
Location
State MA
County Middlesex
Zoning RDB
Direction Church St. to Wildwood St. Close to Pine St.
Rooms
Basement Full, Bulkhead, Concrete, Unfinished
Primary Bedroom Level Second
Dining Room Flooring - Hardwood, Window(s) - Bay/Bow/Box, Deck - Exterior, Slider
Kitchen Beamed Ceilings, Flooring - Stone/Ceramic Tile, Window(s) - Bay/Bow/Box, Dining Area, Countertops - Stone/Granite/Solid, Open Floorplan, Recessed Lighting
Interior
Interior Features Closet, Lighting - Overhead, Office, Foyer, Finish - Cement Plaster, Finish - Sheetrock
Heating Natural Gas, Fireplace(s)
Cooling None
Flooring Hardwood, Flooring - Wall to Wall Carpet, Flooring - Hardwood
Fireplaces Number 3
Fireplaces Type Kitchen, Living Room
Appliance Range, Microwave, Refrigerator, ENERGY STAR Qualified Dishwasher, Gas Water Heater, Tank Water Heater, Utility Connections for Electric Range, Utility Connections for Gas Dryer, Utility Connections for Electric Dryer
Laundry In Basement, Washer Hookup
Exterior
Exterior Feature Professional Landscaping, Garden, Stone Wall
Garage Spaces 1.0
Community Features Public Transportation, Shopping, Tennis Court(s), Park, Walk/Jog Trails, Medical Facility, Bike Path, Conservation Area, Highway Access, House of Worship, Private School, Public School, T-Station, Sidewalks
Utilities Available for Electric Range, for Gas Dryer, for Electric Dryer, Washer Hookup
Waterfront false
Roof Type Shingle
Parking Type Detached, Garage Door Opener, Storage, Paved Drive, Off Street, Driveway, Paved
Total Parking Spaces 6
Garage Yes
Building
Foundation Stone
Sewer Public Sewer
Water Public
Schools
Elementary Schools Ambrose
Middle Schools Mccall
High Schools Winchester
Others
Acceptable Financing Contract
Listing Terms Contract
Read Less
Bought with Margaret E. Printezis • Redfin Corp.
GET MORE INFORMATION




