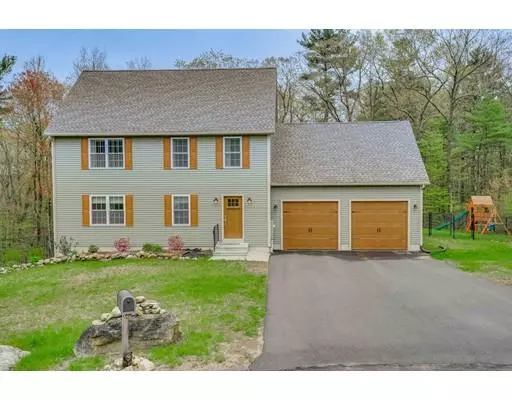For more information regarding the value of a property, please contact us for a free consultation.
25 Trillium Way Belchertown, MA 01007
Want to know what your home might be worth? Contact us for a FREE valuation!

Our team is ready to help you sell your home for the highest possible price ASAP
Key Details
Sold Price $375,000
Property Type Single Family Home
Sub Type Single Family Residence
Listing Status Sold
Purchase Type For Sale
Square Footage 1,904 sqft
Price per Sqft $196
MLS Listing ID 72502219
Sold Date 07/31/19
Style Colonial
Bedrooms 3
Full Baths 2
Half Baths 1
Year Built 2015
Annual Tax Amount $6,204
Tax Year 2019
Lot Size 2.390 Acres
Acres 2.39
Property Description
Peaceful wooded sanctuary at end of a cul-de-sac! Sophisticated styling in this nearly new family home with beautiful bamboo flooring throughout. Open floor plan for ease of entertaining. The great room with fireplace flows seamlessly into the dining room with its sliding door to deck overlooking fenced grounds and the woods beyond. Have fun preparing meals in the classy kitchen with its farmer's sink, loads of cabinets, quartz counters, wine fridge, stainless steel appliances, and center island w/barstools. Master bedroom offers a walk-in closet and tiled bath with double sinks and shower. Ready to finish bonus room/4th bedroom over the garage. Partially finished lower level walk-out has tremendous space for family fun. Convenient first-floor laundry. On-demand hot water heater. Whole house water filtration system. Minutes to Amherst and a short drive to the MA Pike. Showings start Saturday with an Open House Sunday from 1-2:30.
Location
State MA
County Hampshire
Zoning SF
Direction Rte. 202 to either Munsell St. or Knights Rd. Turn onto Gold st. to Trillium Way.
Rooms
Basement Full, Partially Finished, Walk-Out Access, Interior Entry, Concrete
Primary Bedroom Level Second
Dining Room Ceiling Fan(s), Flooring - Hardwood
Kitchen Flooring - Hardwood, Countertops - Stone/Granite/Solid, Kitchen Island
Interior
Interior Features Game Room
Heating Forced Air, Propane
Cooling Central Air
Flooring Bamboo
Fireplaces Number 1
Fireplaces Type Living Room
Appliance Range, Oven, Dishwasher, Microwave, Refrigerator, Washer, Dryer, Propane Water Heater, Tank Water Heaterless, Utility Connections for Gas Range, Utility Connections for Gas Dryer
Laundry Flooring - Stone/Ceramic Tile, Gas Dryer Hookup, Washer Hookup, First Floor
Exterior
Garage Spaces 2.0
Fence Fenced
Utilities Available for Gas Range, for Gas Dryer, Washer Hookup
Waterfront false
Roof Type Shingle
Parking Type Attached, Garage Door Opener, Paved Drive, Off Street, Paved
Total Parking Spaces 4
Garage Yes
Building
Lot Description Cul-De-Sac, Wooded, Underground Storage Tank
Foundation Concrete Perimeter
Sewer Private Sewer
Water Private
Others
Senior Community false
Read Less
Bought with Stephen Jasinski • Delap Real Estate LLC
GET MORE INFORMATION




