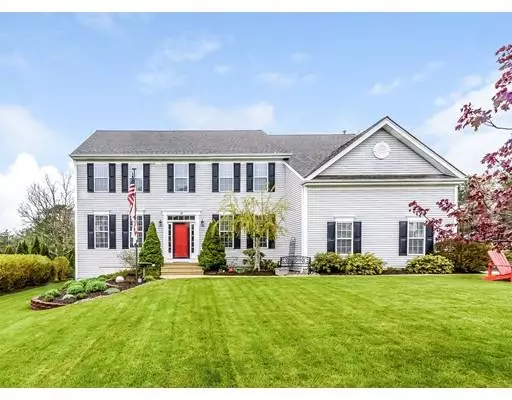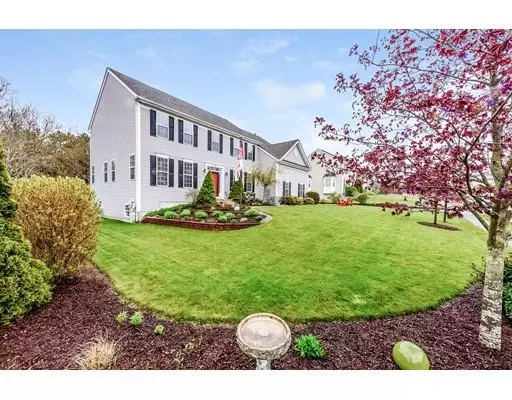For more information regarding the value of a property, please contact us for a free consultation.
48 Freeman Dr Plymouth, MA 02360
Want to know what your home might be worth? Contact us for a FREE valuation!

Our team is ready to help you sell your home for the highest possible price ASAP
Key Details
Sold Price $525,000
Property Type Single Family Home
Sub Type Single Family Residence
Listing Status Sold
Purchase Type For Sale
Square Footage 3,825 sqft
Price per Sqft $137
Subdivision The Ponds Of Plymouth Pine Hollow
MLS Listing ID 72501965
Sold Date 07/08/19
Style Colonial
Bedrooms 4
Full Baths 3
Half Baths 1
Year Built 2003
Annual Tax Amount $9,001
Tax Year 2019
Lot Size 0.680 Acres
Acres 0.68
Property Description
Open House Sunday 5/19 from 1 to 3pm. This Immaculate and Expansive 4 Bedroom Plymouth home w/ 2 Car Garage is the one you have been waiting for!! The moment you step inside you'll feel this home is truly special as you are greeted by the Soaring Two Story Entry Foyer. Nine Foot Ceilings lead the way to the Front to Back Formal Living & Dining Rooms w/ Wainscotting, & Wood flooring. Oversized does not describe the Kitchen w/Double Wall Ovens, Island w/Breakfast Bar, Stainless Appliances & an Enormous Dining Area. Open to the Kitchen is the Large Family Room w/ Gas Fireplace and a Second "Good Morning" Staircase. On the Upper Level the Master Suite with relaxing Spa Style Bath & Separate Dressing/Sitting room is what you have dreamed of!! Three additional bedrooms and 2 Full Bathrooms on this level offer room & privacy for family and guests. Not to be out done the 40 Foot Composite Deck overlooks the professionally maintained lawn and perennial gardens.
Location
State MA
County Plymouth
Zoning R25
Direction Lunns Way to Raymond Rd to Freeman Drive
Rooms
Basement Full
Primary Bedroom Level Second
Dining Room Flooring - Hardwood, Wainscoting
Kitchen Cathedral Ceiling(s), Closet, Flooring - Hardwood, Flooring - Stone/Ceramic Tile, Window(s) - Bay/Bow/Box, Window(s) - Picture, Dining Area, Pantry, Countertops - Stone/Granite/Solid, Open Floorplan, Stainless Steel Appliances
Interior
Interior Features Entry Hall, Sitting Room, Office
Heating Natural Gas
Cooling Central Air
Flooring Wood, Tile, Carpet, Flooring - Hardwood
Fireplaces Number 1
Fireplaces Type Living Room
Appliance Range, Dishwasher, Microwave
Laundry First Floor
Exterior
Garage Spaces 2.0
Waterfront false
Waterfront Description Beach Front, Lake/Pond, Ocean, Unknown To Beach
Roof Type Shingle
Parking Type Attached, Paved Drive, Off Street, Paved
Total Parking Spaces 6
Garage Yes
Building
Foundation Concrete Perimeter
Sewer Private Sewer
Water Well
Schools
Elementary Schools Ses
Middle Schools Psms
High Schools Psh
Read Less
Bought with Canepari and Smith Team • EXIT Cape Realty
GET MORE INFORMATION




