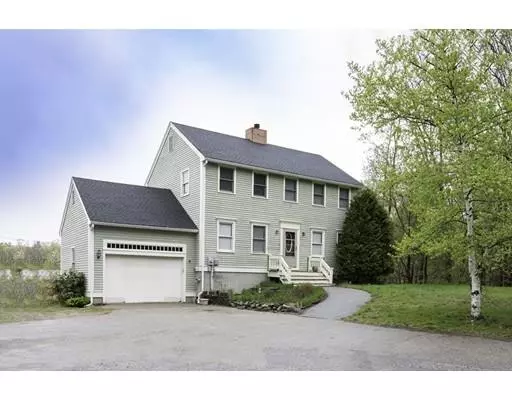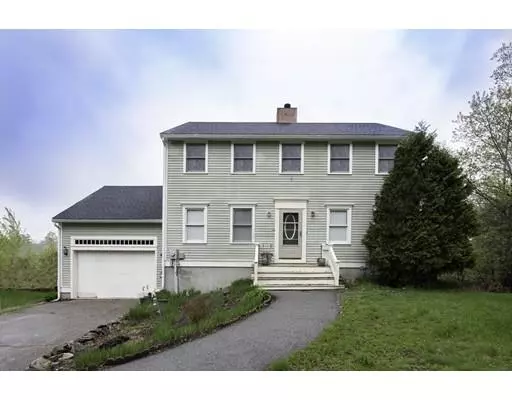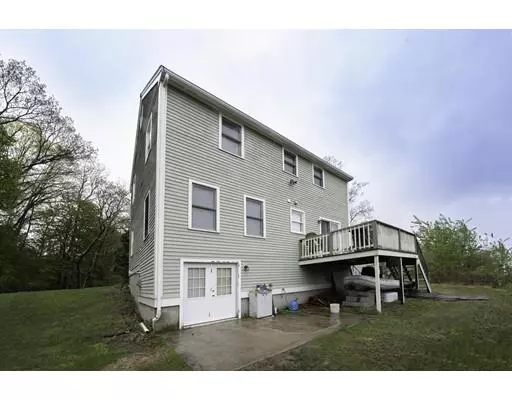For more information regarding the value of a property, please contact us for a free consultation.
22 Old Elm St Salisbury, MA 01952
Want to know what your home might be worth? Contact us for a FREE valuation!

Our team is ready to help you sell your home for the highest possible price ASAP
Key Details
Sold Price $450,000
Property Type Single Family Home
Sub Type Single Family Residence
Listing Status Sold
Purchase Type For Sale
Square Footage 1,820 sqft
Price per Sqft $247
MLS Listing ID 72501729
Sold Date 07/31/19
Style Colonial
Bedrooms 3
Full Baths 2
Half Baths 1
HOA Y/N false
Year Built 1998
Annual Tax Amount $4,236
Tax Year 2019
Lot Size 1.750 Acres
Acres 1.75
Property Description
Commercially zoned, 2-story single family Colonial with 1820 sq. ft of living space on 1.75 acres moments from RTs 110/95/495. Great location with easy highway access and close to shops, restaurants, Salisbury and Hampton beaches, downtown Newburyport. Property abuts the Salisbury Ghost Trail! Many possibilities for commercial use, store, yard space, income generating or make it your own home.
Location
State MA
County Essex
Zoning C
Direction Rt 110 or rabbit Hill Rd. to Old Elm.
Rooms
Family Room Flooring - Hardwood, Balcony / Deck, Balcony - Exterior
Basement Full, Unfinished
Primary Bedroom Level Second
Dining Room Flooring - Hardwood
Interior
Heating Baseboard, Natural Gas
Cooling None
Flooring Carpet, Hardwood, Wood Laminate
Fireplaces Number 1
Fireplaces Type Living Room
Appliance Range, Dishwasher, Microwave, Refrigerator, Freezer, Oil Water Heater, Utility Connections for Electric Range, Utility Connections for Electric Oven, Utility Connections for Electric Dryer
Laundry Washer Hookup
Exterior
Exterior Feature Rain Gutters
Garage Spaces 2.0
Community Features Walk/Jog Trails
Utilities Available for Electric Range, for Electric Oven, for Electric Dryer, Washer Hookup
Waterfront false
Waterfront Description Beach Front, Ocean, Beach Ownership(Public)
Roof Type Shingle
Total Parking Spaces 6
Garage Yes
Building
Lot Description Level
Foundation Concrete Perimeter
Sewer Public Sewer
Water Public
Schools
Elementary Schools Bresnahan
Middle Schools Rupert A Nock
High Schools Triton
Read Less
Bought with Linda Jordan • Berkshire Hathaway HomeServices Verani Realty
GET MORE INFORMATION




