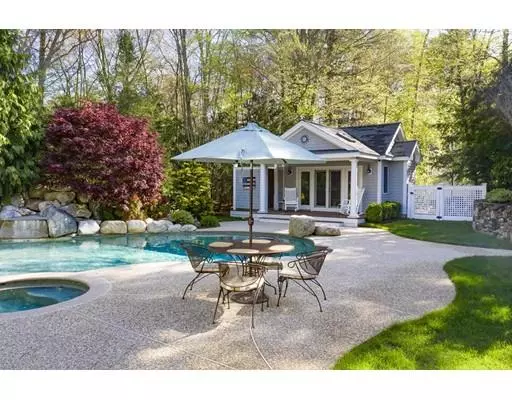For more information regarding the value of a property, please contact us for a free consultation.
260 Ledgewood Drive Hanover, MA 02339
Want to know what your home might be worth? Contact us for a FREE valuation!

Our team is ready to help you sell your home for the highest possible price ASAP
Key Details
Sold Price $913,000
Property Type Single Family Home
Sub Type Single Family Residence
Listing Status Sold
Purchase Type For Sale
Square Footage 3,570 sqft
Price per Sqft $255
MLS Listing ID 72501431
Sold Date 08/15/19
Style Colonial
Bedrooms 4
Full Baths 2
Half Baths 2
Year Built 1995
Annual Tax Amount $13,481
Tax Year 2019
Lot Size 1.900 Acres
Acres 1.9
Property Description
Before I tell you about the interior, let’s start with the oasis in back!! Complete with tiered decks, stone walls, in-ground heated gunite pool with waterfall feature adjacent to the surprisingly cool pool house (with outside shower). SONOS sound system throughout. This incredible backyard oasis was featured in the Seoane Landscape and Design publications! Sited on an exceptional private lot in the heart of one of Hanover's great neighborhoods, this home has been cared for to such a high level of perfection. You will fall in love with the two-story foyer, followed by an inviting kitchen overlooking the amazing sanctuary. The home features 3 levels of living, main floor features traditional formal liv. rm and din.rm. kitchen, office, step down cathedral ceiling fam. rm. with fireplace leading to porch. Second floor features 4 bedrooms including the very notable master bedroom suite with its stunning new bath. Lower level is a walk-out with 2nd kit. 1/2 bath, billiard area and more
Location
State MA
County Plymouth
Zoning res
Direction Whiting Street to Ledgewood
Rooms
Basement Full, Finished, Walk-Out Access, Interior Entry, Concrete
Primary Bedroom Level Second
Interior
Interior Features Bathroom - Full, Bathroom, Home Office, Game Room, Mud Room, Sun Room, Central Vacuum, Other
Heating Baseboard, Oil
Cooling Central Air
Flooring Tile, Carpet, Hardwood
Fireplaces Number 2
Appliance Range, Dishwasher, Refrigerator, Washer, Dryer, Electric Water Heater, Utility Connections for Electric Range
Laundry Second Floor
Exterior
Exterior Feature Rain Gutters, Professional Landscaping, Sprinkler System, Decorative Lighting, Outdoor Shower, Stone Wall
Garage Spaces 2.0
Fence Fenced/Enclosed, Fenced
Pool Pool - Inground Heated
Community Features Shopping, Medical Facility, Public School
Utilities Available for Electric Range
Waterfront false
Roof Type Shingle
Parking Type Attached, Garage Door Opener, Garage Faces Side, Paved Drive, Off Street, Driveway, Paved
Total Parking Spaces 8
Garage Yes
Private Pool true
Building
Lot Description Level
Foundation Concrete Perimeter
Sewer Private Sewer
Water Public
Read Less
Bought with Allison Candura • Keller Williams Realty
GET MORE INFORMATION




