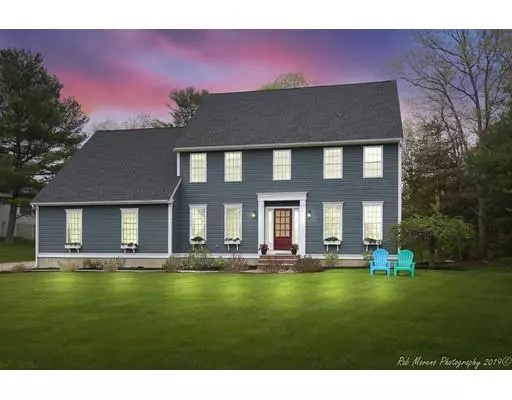For more information regarding the value of a property, please contact us for a free consultation.
51 Weldon Farm Rd Rowley, MA 01969
Want to know what your home might be worth? Contact us for a FREE valuation!

Our team is ready to help you sell your home for the highest possible price ASAP
Key Details
Sold Price $677,500
Property Type Single Family Home
Sub Type Single Family Residence
Listing Status Sold
Purchase Type For Sale
Square Footage 3,014 sqft
Price per Sqft $224
MLS Listing ID 72500367
Sold Date 07/01/19
Style Colonial
Bedrooms 4
Full Baths 2
Half Baths 1
HOA Y/N false
Year Built 1998
Annual Tax Amount $8,677
Tax Year 2019
Lot Size 0.970 Acres
Acres 0.97
Property Description
Must-see Rowley Colonial in the highly desired area of town. This four bedroom, two and one half bathroom home has all the amenities you'll ever need. Walk through the entryway and you'll notice the custom built-ins and gleaming hardwood floors throughout. The first floor features a formal living and dining room with crown molding and tray ceiling. Entertain in the open concept kitchen around the center island and enjoy the natural lighting from the windows. The large family room is the perfect space to gather and enjoy the wood-burning fireplace, cathedral ceiling with skylights and wall-to-wall carpeting. On the second floor, you'll find a master suite, complete with a walk-in closet and a spa-like bathroom that features a fully tiled shower and gorgeous double vanity, 3 additional bedrooms, and a beautifully remodeled full guest bath. You'll enjoy the outdoors in the screened-in porch off the kitchen that overlooks the expansive landscaped backyard. Make this house your home!
Location
State MA
County Essex
Zoning MDL-01
Direction Coleman to Weldon Farm or Hillside to Weldon Farm
Rooms
Family Room Skylight, Cathedral Ceiling(s), Flooring - Wall to Wall Carpet, Open Floorplan
Basement Full, Finished
Primary Bedroom Level Second
Dining Room Flooring - Hardwood, Open Floorplan, Lighting - Overhead
Kitchen Flooring - Hardwood, Dining Area, Countertops - Stone/Granite/Solid, Kitchen Island, Cabinets - Upgraded, Deck - Exterior, Open Floorplan
Interior
Interior Features Recessed Lighting, Home Office, Bonus Room, Central Vacuum, Internet Available - Unknown
Heating Forced Air, Natural Gas
Cooling Central Air
Flooring Wood, Tile, Carpet, Hardwood, Flooring - Hardwood, Flooring - Wall to Wall Carpet
Fireplaces Number 1
Fireplaces Type Family Room
Appliance Range, Trash Compactor, Microwave, Refrigerator, Washer, Dryer, Vacuum System, Gas Water Heater, Utility Connections for Electric Range
Laundry Second Floor
Exterior
Exterior Feature Storage, Professional Landscaping
Garage Spaces 2.0
Community Features Park, Highway Access, Public School
Utilities Available for Electric Range
Waterfront false
Roof Type Shingle
Parking Type Attached, Paved Drive, Off Street
Total Parking Spaces 4
Garage Yes
Building
Lot Description Wooded, Level
Foundation Concrete Perimeter
Sewer Private Sewer
Water Public
Schools
Elementary Schools Pine Grove
Middle Schools Triton Regional
High Schools Triton Regional
Others
Senior Community false
Acceptable Financing Contract
Listing Terms Contract
Read Less
Bought with Lillian LoGrasso • J. Barrett & Company
GET MORE INFORMATION




