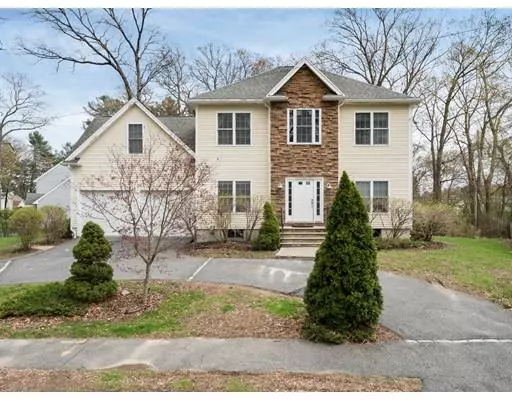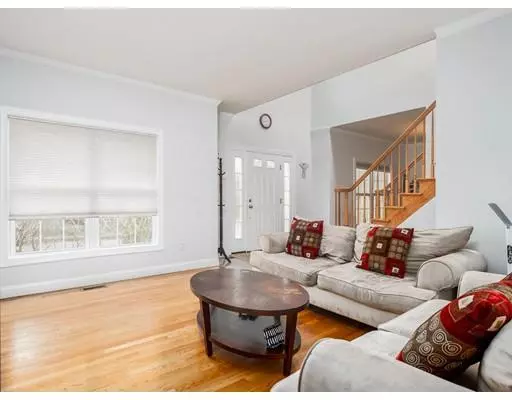For more information regarding the value of a property, please contact us for a free consultation.
21 Braemore Rd Natick, MA 01760
Want to know what your home might be worth? Contact us for a FREE valuation!

Our team is ready to help you sell your home for the highest possible price ASAP
Key Details
Sold Price $805,000
Property Type Single Family Home
Sub Type Single Family Residence
Listing Status Sold
Purchase Type For Sale
Square Footage 2,323 sqft
Price per Sqft $346
MLS Listing ID 72500104
Sold Date 07/26/19
Style Colonial
Bedrooms 4
Full Baths 2
Half Baths 1
Year Built 2007
Annual Tax Amount $9,736
Tax Year 2019
Lot Size 0.310 Acres
Acres 0.31
Property Description
Built in 2007, this 4 bedroom, 2.5 bath colonial single family house has everything you are seeking for. Spacious living room and family room with open floor plan, modern kitchen with stainless steel appliances and granite countertop, generously sized bedrooms, master suite, bright bathrooms, hardwood floor, basement for extra storage, 2 car garage, all with high ceilings and much more. This corner lot is located on a quiet and scenic street, and very convenient: a few minutes walk to West Natick commuter rail Station (with express schedule during rush hours) and 3 minutes drive to Brown Elementary school along with a brand new middle school being built. Short walk to Cole Center recreation parks and fields for family activities.
Location
State MA
County Middlesex
Zoning RSA
Direction Boden Lane to braremore Road
Rooms
Family Room Flooring - Hardwood
Basement Full, Unfinished
Primary Bedroom Level Second
Dining Room Flooring - Stone/Ceramic Tile
Kitchen Flooring - Stone/Ceramic Tile
Interior
Interior Features Bedroom, Foyer
Heating Forced Air, Natural Gas
Cooling Central Air
Flooring Wood, Flooring - Wall to Wall Carpet, Flooring - Stone/Ceramic Tile
Fireplaces Number 1
Appliance Range, Dishwasher, Disposal, Microwave, Refrigerator, Freezer, Washer, Dryer, Electric Water Heater
Laundry Flooring - Wall to Wall Carpet, Second Floor
Exterior
Garage Spaces 2.0
Community Features Public Transportation, Shopping, Park, Medical Facility, Highway Access, Public School, T-Station
Waterfront false
Roof Type Shingle
Parking Type Attached, Paved Drive, Off Street
Total Parking Spaces 2
Garage Yes
Building
Lot Description Corner Lot
Foundation Concrete Perimeter
Sewer Public Sewer
Water Public
Schools
Elementary Schools Brown
Middle Schools Kennedy
High Schools Natick High
Read Less
Bought with Karen Yu • Phoenix Real Estate Partners, LLC
GET MORE INFORMATION




