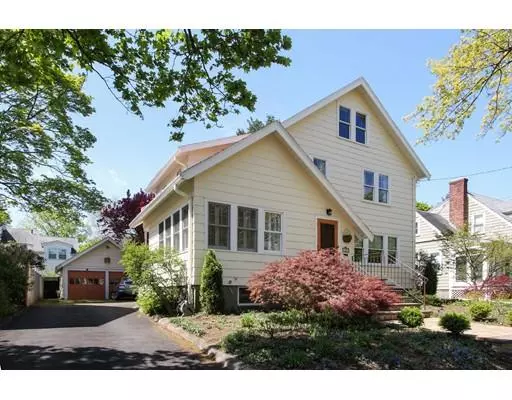For more information regarding the value of a property, please contact us for a free consultation.
105 Farnham St. Belmont, MA 02478
Want to know what your home might be worth? Contact us for a FREE valuation!

Our team is ready to help you sell your home for the highest possible price ASAP
Key Details
Sold Price $1,150,000
Property Type Single Family Home
Sub Type Single Family Residence
Listing Status Sold
Purchase Type For Sale
Square Footage 2,198 sqft
Price per Sqft $523
MLS Listing ID 72500052
Sold Date 07/12/19
Style Colonial
Bedrooms 3
Full Baths 2
Half Baths 1
Year Built 1929
Annual Tax Amount $10,433
Tax Year 2019
Lot Size 6,098 Sqft
Acres 0.14
Property Description
Don't miss your chance! Well maintained colonial conveniently located in the Winn Brook neighborhood close to Belmont Center. This 3 bed/3 bath home with 2 car garage has 4 levels of living space & so much to offer! There is a nice flow throughout the main level & easy access from the kitchen to the back yard and patio. The home has been updated throughout and features include a custom kitchen with granite counters & cherry cabinets, living room with gas fireplace, formal dining room, built in surround sound for music, 1st floor half bath, & a cozy den/office with sky lights and plantation shutters. In the finished lower level, there is a large family room & spa like bathroom with walk in shower. Upstairs, there are 3 good size bedrooms and full bathroom on the 2nd floor, as well as a bonus room on the 3rd floor. This home also has plenty of storage, central vacuum, 6 zone digital thermostat, sprinkler system for landscaping, direct gas line for your bbq grill & a newly paved drivewa
Location
State MA
County Middlesex
Zoning SC
Direction Off Cross St.
Rooms
Family Room Closet/Cabinets - Custom Built
Basement Full, Partially Finished, Sump Pump
Primary Bedroom Level Second
Dining Room Closet/Cabinets - Custom Built, Flooring - Hardwood
Kitchen Closet/Cabinets - Custom Built, Flooring - Stone/Ceramic Tile, Window(s) - Bay/Bow/Box, Countertops - Stone/Granite/Solid
Interior
Interior Features Closet/Cabinets - Custom Built, Bonus Room, Den, Central Vacuum, Wired for Sound
Heating Hot Water, Natural Gas
Cooling Window Unit(s)
Fireplaces Number 1
Fireplaces Type Living Room
Appliance Range, Dishwasher, Trash Compactor, Microwave, Refrigerator, Washer, Dryer, Gas Water Heater, Plumbed For Ice Maker, Utility Connections for Gas Range, Utility Connections for Gas Dryer, Utility Connections for Electric Dryer
Laundry In Basement, Washer Hookup
Exterior
Exterior Feature Sprinkler System
Garage Spaces 2.0
Utilities Available for Gas Range, for Gas Dryer, for Electric Dryer, Washer Hookup, Icemaker Connection
Waterfront false
Total Parking Spaces 4
Garage Yes
Building
Lot Description Level
Foundation Stone
Sewer Public Sewer
Water Public
Read Less
Bought with Steven Novak • Redfin Corp.
GET MORE INFORMATION




