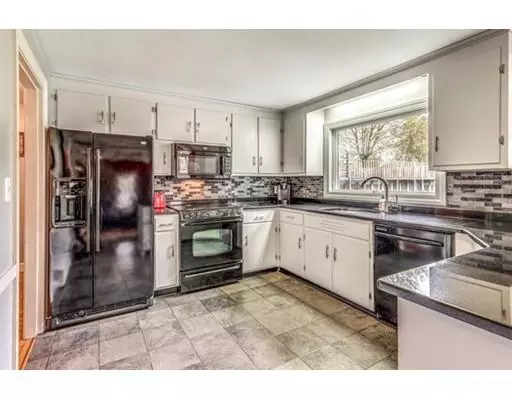For more information regarding the value of a property, please contact us for a free consultation.
205 Central Street Topsfield, MA 01983
Want to know what your home might be worth? Contact us for a FREE valuation!

Our team is ready to help you sell your home for the highest possible price ASAP
Key Details
Sold Price $535,000
Property Type Single Family Home
Sub Type Single Family Residence
Listing Status Sold
Purchase Type For Sale
Square Footage 1,772 sqft
Price per Sqft $301
MLS Listing ID 72500019
Sold Date 09/13/19
Style Ranch
Bedrooms 3
Full Baths 1
Half Baths 1
Year Built 1953
Annual Tax Amount $7,696
Tax Year 2019
Lot Size 2.090 Acres
Acres 2.09
Property Description
Don’t miss out on this gorgeous 7 room, 3 bedroom, 1.5 bath home, offering a spacious and versatile open floor plan! The designer kitchen featuring beautiful ceramic tile floors, granite countertops and a large breakfast bar/island opens to both the dining room and the huge double family/livingroom with vaulted ceilings and a wood stove making this the perfect space for entertaining family and friends. This level also offers master bedroom with en suite half bath, 2 guest bedrooms and full bath. Glass sliders open onto your expansive deck overlooking 2 acres of beautiful, manicured lawns, an above ground pool and storage shed. The lower level, with an office, laundry and storage has great potential and leads into the garage. Build your dream space in the unfinished attic.
Location
State MA
County Essex
Zoning CR
Direction High Street to Central
Rooms
Family Room Wood / Coal / Pellet Stove, Ceiling Fan(s), Flooring - Wood, Deck - Exterior, Exterior Access, Open Floorplan, Slider
Basement Full, Partially Finished, Garage Access
Primary Bedroom Level First
Dining Room Flooring - Wood
Kitchen Flooring - Stone/Ceramic Tile, Countertops - Stone/Granite/Solid, Countertops - Upgraded, Kitchen Island, Cabinets - Upgraded, Open Floorplan, Remodeled
Interior
Interior Features Office
Heating Baseboard, Oil
Cooling None
Flooring Tile, Hardwood, Pine
Fireplaces Number 1
Fireplaces Type Living Room
Appliance Range, Dishwasher, Microwave, Oil Water Heater, Utility Connections for Gas Range
Laundry In Basement
Exterior
Exterior Feature Storage
Garage Spaces 1.0
Pool Above Ground
Community Features Shopping, Walk/Jog Trails, Stable(s), Golf, Conservation Area, Highway Access, House of Worship, Public School
Utilities Available for Gas Range
Waterfront false
Roof Type Shingle
Parking Type Attached, Under, Garage Door Opener, Off Street
Total Parking Spaces 6
Garage Yes
Private Pool true
Building
Lot Description Cleared, Gentle Sloping, Level
Foundation Concrete Perimeter
Sewer Private Sewer
Water Public
Read Less
Bought with Samnang Tith Hutton • Redfin Corp.
GET MORE INFORMATION




