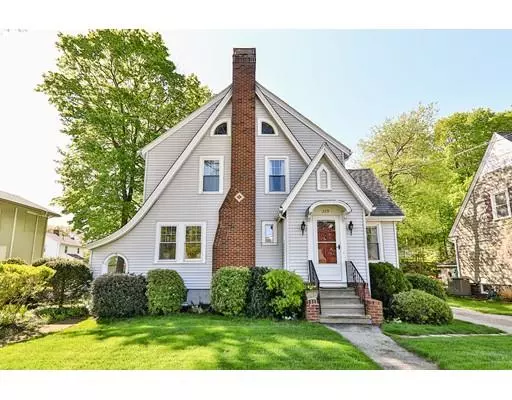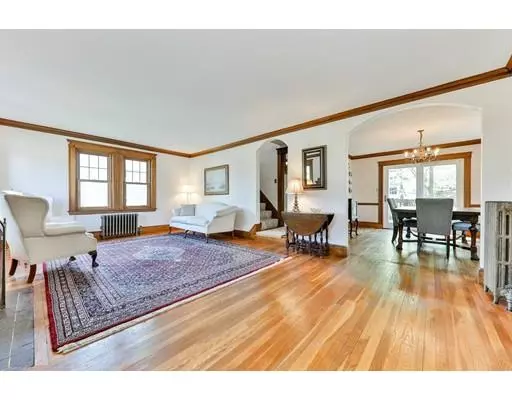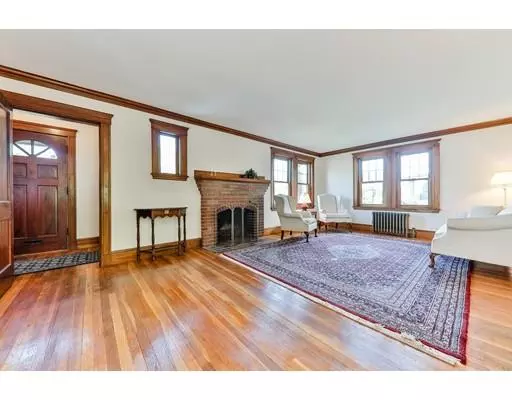For more information regarding the value of a property, please contact us for a free consultation.
369 Pleasant St Milton, MA 02186
Want to know what your home might be worth? Contact us for a FREE valuation!

Our team is ready to help you sell your home for the highest possible price ASAP
Key Details
Sold Price $679,000
Property Type Single Family Home
Sub Type Single Family Residence
Listing Status Sold
Purchase Type For Sale
Square Footage 1,793 sqft
Price per Sqft $378
Subdivision Cunningham Neighborhood
MLS Listing ID 72499697
Sold Date 06/28/19
Style Colonial
Bedrooms 3
Full Baths 1
Half Baths 1
Year Built 1931
Annual Tax Amount $7,233
Tax Year 2019
Lot Size 7,405 Sqft
Acres 0.17
Property Description
There's much to be said about the 'quality of life' your home brings. Maybe that's why this English Colonial has had very few owners in its lifetime. Maybe it's the feeling of warmth here, rich gumwood, crown moldings and its unique layout. Or its location, that puts Cunningham Park, elementary schools, east Milton shopping, pool & transit all just steps away. It's one where conscientious care & capital improvements have been made: Newer windows, 2006 roof, 2014 Gas heating system, hot water tank, French drain, easy care vinyl exterior. Renovated kitchen with light cherry cabinets, charming breakfast nook and a 2013 new full bath. Maybe it's the numerous windows in oversized living room and den. Or the walk up heated third floor that surprises you with oak flooring and tons of storage. You can also escape through the dining room sliders that lead to the deck and a spectacular yard loved by an avid gardener. Come see for yourself the 'intrinsic quality' that is here.
Location
State MA
County Norfolk
Zoning RC
Direction GPS, near Cunningham Park
Rooms
Family Room Flooring - Hardwood, Cable Hookup, Crown Molding
Primary Bedroom Level Second
Dining Room Closet/Cabinets - Custom Built, Flooring - Hardwood, Chair Rail, Exterior Access, Slider, Archway, Crown Molding
Kitchen Flooring - Laminate, Breakfast Bar / Nook, Cabinets - Upgraded
Interior
Interior Features Closet, Bonus Room
Heating Steam, Natural Gas
Cooling None
Flooring Tile, Vinyl, Carpet, Hardwood, Flooring - Hardwood
Fireplaces Number 1
Fireplaces Type Living Room
Appliance Range, Dishwasher, Disposal, Microwave, Refrigerator, Washer, Dryer, Gas Water Heater, Utility Connections for Gas Range, Utility Connections for Gas Dryer
Laundry In Basement
Exterior
Exterior Feature Rain Gutters, Storage
Garage Spaces 1.0
Community Features Public Transportation, Shopping, Pool, Tennis Court(s), Park, Conservation Area, Public School
Utilities Available for Gas Range, for Gas Dryer
Waterfront false
Roof Type Shingle
Parking Type Detached, Garage Door Opener, Paved Drive, Off Street, Paved
Total Parking Spaces 3
Garage Yes
Building
Lot Description Wooded, Level
Foundation Concrete Perimeter
Sewer Public Sewer
Water Public
Schools
Middle Schools Pierce Middle
High Schools Milton High
Read Less
Bought with Eric Klein • RE/MAX Achievers
GET MORE INFORMATION




