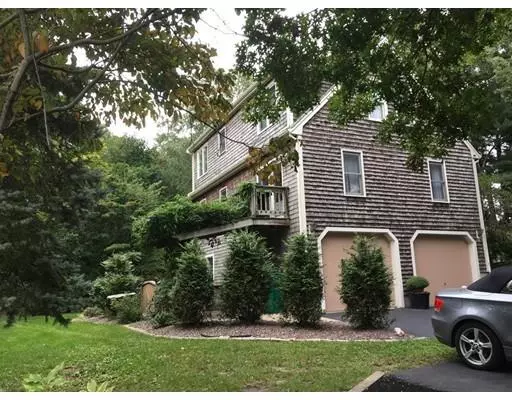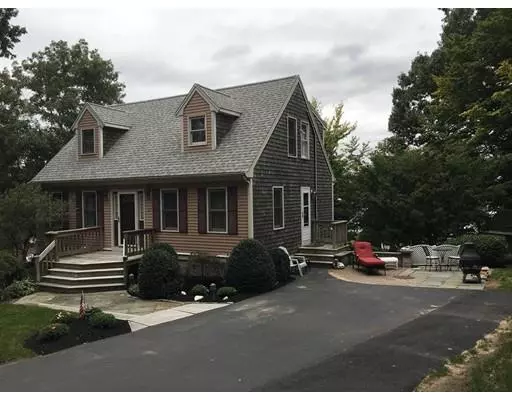For more information regarding the value of a property, please contact us for a free consultation.
12 White Island Rd Halifax, MA 02338
Want to know what your home might be worth? Contact us for a FREE valuation!

Our team is ready to help you sell your home for the highest possible price ASAP
Key Details
Sold Price $385,000
Property Type Single Family Home
Sub Type Single Family Residence
Listing Status Sold
Purchase Type For Sale
Square Footage 1,428 sqft
Price per Sqft $269
MLS Listing ID 72498643
Sold Date 08/01/19
Style Cape
Bedrooms 3
Full Baths 1
Half Baths 1
HOA Y/N false
Year Built 1994
Annual Tax Amount $5,396
Tax Year 2018
Lot Size 0.420 Acres
Acres 0.42
Property Description
Motivate Seller! Great Opportunity to get the views of a lifetime from your back yard. Nicely maintained Cape with 1 car garage under. The yard is nicely landscaped for privacy from the road with a walkout basement to the patio and hot tub. Large shed for extra storage. There are 2 paved driveways. One to the garage & the other is off to the side of the front of the house. Central Air is only 2 years old.The newer modern kitchen has popular color scheme with glazed cabinets, granite countertops & newer stainless steel appliances. The interior of the house has been freshly painted with current color(s) choices. All floors were done 2 years ago also. Cherry hardwood flooring was installed on the main level, stairs hall and new carpeting was put in the bedrooms . Large ,roomy master bedroom with a walk in closet. Additional 24x15 foot finished room in the walkout lower level. Brand new gas hot water heater. 1st floor Den/Playroom currently being used as a bedroom. Hot Tub !
Location
State MA
County Plymouth
Zoning Resid
Direction Route 58 to White Island Road
Rooms
Basement Partially Finished, Walk-Out Access, Concrete
Interior
Heating Baseboard, Natural Gas
Cooling Central Air
Flooring Tile, Carpet, Hardwood
Appliance Range, Dishwasher, Microwave, Gas Water Heater, Utility Connections for Electric Range, Utility Connections for Electric Dryer
Laundry Washer Hookup
Exterior
Exterior Feature Balcony, Rain Gutters, Professional Landscaping
Garage Spaces 2.0
Community Features Shopping, Walk/Jog Trails, Stable(s), Golf, Medical Facility, Conservation Area, House of Worship, Public School, T-Station
Utilities Available for Electric Range, for Electric Dryer, Washer Hookup
Waterfront false
Waterfront Description Beach Front, Lake/Pond, 3/10 to 1/2 Mile To Beach, Beach Ownership(Public)
View Y/N Yes
View Scenic View(s)
Roof Type Shingle
Total Parking Spaces 8
Garage Yes
Building
Lot Description Corner Lot, Sloped
Foundation Concrete Perimeter
Sewer Private Sewer
Water Public
Read Less
Bought with Denis Freitas • RE/MAX American Dream
GET MORE INFORMATION




