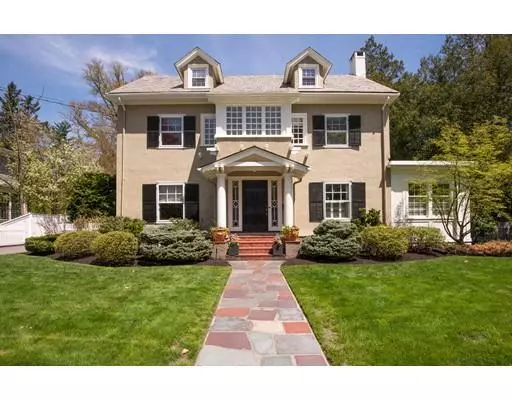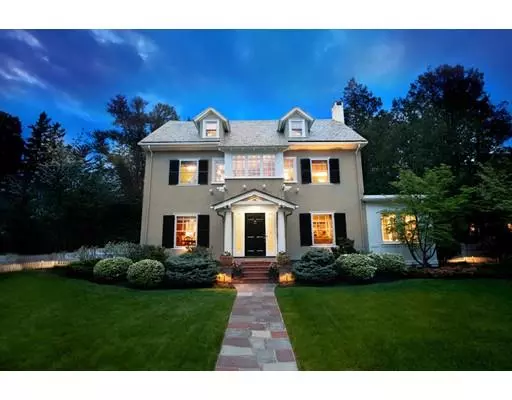For more information regarding the value of a property, please contact us for a free consultation.
35 Wildwood Street Winchester, MA 01890
Want to know what your home might be worth? Contact us for a FREE valuation!

Our team is ready to help you sell your home for the highest possible price ASAP
Key Details
Sold Price $2,060,000
Property Type Single Family Home
Sub Type Single Family Residence
Listing Status Sold
Purchase Type For Sale
Square Footage 5,483 sqft
Price per Sqft $375
MLS Listing ID 72498454
Sold Date 07/12/19
Style Colonial
Bedrooms 6
Full Baths 4
Half Baths 1
HOA Y/N false
Year Built 1901
Annual Tax Amount $17,437
Tax Year 2019
Lot Size 0.590 Acres
Acres 0.59
Property Description
Classic Stucco Colonial located in the FLATS just a short walk to Packer tennis courts, downtown and schools. The home was built in 1901, tastefully upgraded in 2005/06 significantly modernizing of the kitchen and family areas. All systems have been upgraded including plumbing, heating and air conditioning. 35 Wildwood Street offers amazing flow for entertaining small and large gatherings inside and outside. Notice the woodwork/built-ins, quarter sawn hardwood flooring throughout and large modern windows consistent with the character of the home. The butler's pantry beautifully appointed between the kitchen and dining room. A full sound system has been installed throughout the house and patio, outdoor lighting throughout the yard and a full irrigation system for back and front yard. The yard at 35 Wildwood is massive by Winchester norms, the owner has thoroughly enjoyed outdoor entertaining, fielding soccer tournaments and annually a large outdoor skating rink.
Location
State MA
County Middlesex
Zoning Residentia
Direction Church Street to Wildwood Street
Rooms
Family Room Beamed Ceilings, Flooring - Hardwood, Cable Hookup, Open Floorplan, Recessed Lighting, Sunken
Basement Full, Partially Finished
Primary Bedroom Level Second
Dining Room Coffered Ceiling(s), Flooring - Hardwood, French Doors
Kitchen Flooring - Hardwood, Dining Area, Pantry, Countertops - Stone/Granite/Solid, Kitchen Island, Breakfast Bar / Nook, Cable Hookup, Open Floorplan, Recessed Lighting, Second Dishwasher
Interior
Interior Features Closet, Bathroom - Full, Recessed Lighting, Ceiling - Cathedral, Dining Area, Open Floor Plan, Bedroom, Bathroom, Home Office, Bonus Room, Foyer
Heating Forced Air, Radiant, Natural Gas
Cooling Central Air
Flooring Tile, Hardwood, Flooring - Hardwood, Flooring - Stone/Ceramic Tile, Flooring - Wall to Wall Carpet
Fireplaces Number 2
Fireplaces Type Living Room, Master Bedroom
Appliance Dishwasher, Disposal, Microwave, Refrigerator, Washer, Dryer, Wine Refrigerator, Gas Water Heater, Utility Connections for Gas Range, Utility Connections for Electric Oven, Utility Connections for Gas Dryer
Laundry In Basement, Washer Hookup
Exterior
Exterior Feature Rain Gutters, Storage, Professional Landscaping, Sprinkler System, Decorative Lighting
Garage Spaces 2.0
Fence Fenced/Enclosed, Fenced
Community Features Public Transportation, Shopping, Tennis Court(s), Park, Walk/Jog Trails, Medical Facility, Bike Path, Highway Access, House of Worship, Public School, T-Station
Utilities Available for Gas Range, for Electric Oven, for Gas Dryer, Washer Hookup
Waterfront false
Roof Type Slate, Rubber
Parking Type Detached, Paved Drive, Off Street
Total Parking Spaces 4
Garage Yes
Building
Lot Description Wooded, Level
Foundation Concrete Perimeter
Sewer Public Sewer
Water Public
Schools
Elementary Schools Lynch
Middle Schools Mccall
High Schools Winchester High
Others
Senior Community false
Acceptable Financing Contract
Listing Terms Contract
Read Less
Bought with Domingo Medina • Coldwell Banker Residential Brokerage - Winchester
GET MORE INFORMATION




