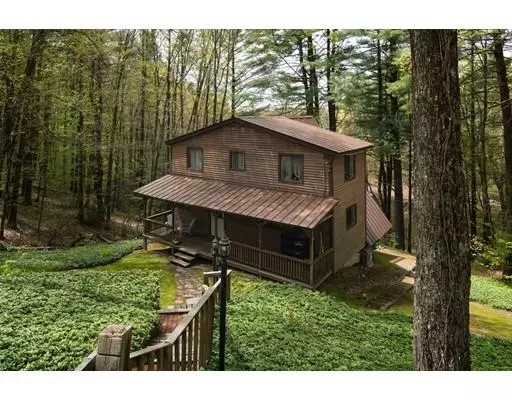For more information regarding the value of a property, please contact us for a free consultation.
100 Barton Avenue Belchertown, MA 01007
Want to know what your home might be worth? Contact us for a FREE valuation!

Our team is ready to help you sell your home for the highest possible price ASAP
Key Details
Sold Price $257,000
Property Type Single Family Home
Sub Type Single Family Residence
Listing Status Sold
Purchase Type For Sale
Square Footage 2,061 sqft
Price per Sqft $124
MLS Listing ID 72498232
Sold Date 08/01/19
Style Contemporary
Bedrooms 4
Full Baths 2
Half Baths 1
Year Built 1977
Annual Tax Amount $4,200
Tax Year 2019
Lot Size 1.050 Acres
Acres 1.05
Property Description
Unique Opportunity! You will feel like you are on VACATION every time you return to this 4 BR, 2.5 BTH contemporary home w/views of open sky & a lovely pond. Fantastic floor plan w/Living Room & slider to a large, private deck to enjoy the backyard views. Living area w/vaulted, cathedral ceilings has a pellet stove which adds to the cozy atmosphere. Four bedrooms in all with/2 bedrooms + full bath on 2nd level as well as 2 bedrooms + full bath (+ SAUNA!) on lower level. Each lower level bedroom has a slider leading to 2nd outdoor deck. Energy efficient mini-split provides air conditioning as well as supplemental heat, durable metal roof ready to withstand many winters to come! Nature enthusiasts will especially appreciate the setting of this home w/direct access to the pond for fishing & canoeing. A special treasure of a house: Move-in Ready, Affordable, Well-built, Well-maintained & offering the hard-to-find characteristics of a natural setting.
Location
State MA
County Hampshire
Zoning Res
Direction off Route 202
Rooms
Basement Full, Finished, Walk-Out Access
Primary Bedroom Level Second
Dining Room Flooring - Hardwood
Kitchen Flooring - Vinyl
Interior
Interior Features Sauna/Steam/Hot Tub
Heating Electric Baseboard, Pellet Stove
Cooling Other
Flooring Vinyl, Carpet, Hardwood
Appliance Range, Dishwasher, Refrigerator, Washer, Dryer, Electric Water Heater, Utility Connections for Electric Range, Utility Connections for Electric Dryer
Laundry In Basement, Washer Hookup
Exterior
Community Features Shopping, Conservation Area
Utilities Available for Electric Range, for Electric Dryer, Washer Hookup
Waterfront true
Waterfront Description Waterfront, Pond
View Y/N Yes
View Scenic View(s)
Roof Type Metal
Parking Type Off Street
Total Parking Spaces 2
Garage No
Building
Lot Description Wooded
Foundation Concrete Perimeter
Sewer Private Sewer
Water Private
Read Less
Bought with Moira McGrath • 1 Worcester Homes
GET MORE INFORMATION




