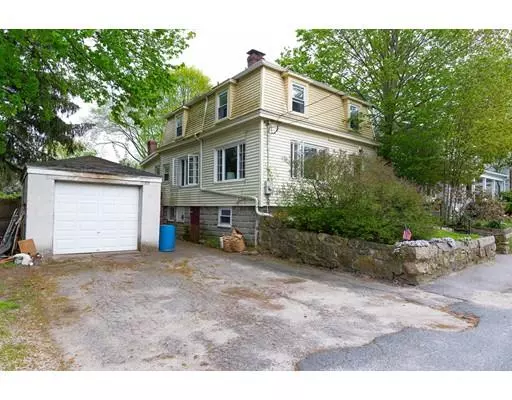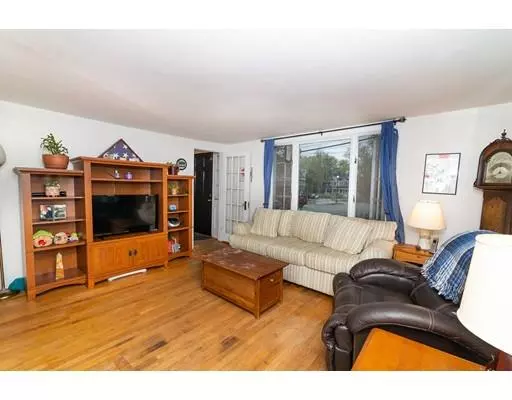For more information regarding the value of a property, please contact us for a free consultation.
19 Fruit Street Holliston, MA 01746
Want to know what your home might be worth? Contact us for a FREE valuation!

Our team is ready to help you sell your home for the highest possible price ASAP
Key Details
Sold Price $285,000
Property Type Single Family Home
Sub Type Single Family Residence
Listing Status Sold
Purchase Type For Sale
Square Footage 1,496 sqft
Price per Sqft $190
MLS Listing ID 72497347
Sold Date 07/31/19
Style Colonial
Bedrooms 3
Full Baths 1
HOA Y/N false
Year Built 1871
Annual Tax Amount $5,371
Tax Year 2018
Lot Size 9,147 Sqft
Acres 0.21
Property Description
Location! Location! Location! Great opportunity to get into Holliston under $300k. This home is situated on a beautiful side street in the heart of Holliston! Walk to everything including shops, rail trail, and schools! This 3 bedroom antique colonial has hardwood floors throughout. Large eat-in kitchen w/ walk-in pantry, glass door cabinets, & lots of counter top space. Dining room offers 2 sets of charming built-in cabinets. The wrap around living room has a wood burning brick fireplace and 3 large picture windows that illuminate the room with natural sunlight. 3 spacious bedrooms upstairs with large closets. Great sized, fenced in, backyard w/ a separate area for a garden. Updates include replacement windows; 2014 Buderus Boiler; 2018 Hot water heater; Septic replaced ~2009-10. Don't miss this chance to get into Holliston's top rated school system. AS IS SALE.
Location
State MA
County Middlesex
Zoning 32
Direction Washington to Central to Fruit
Rooms
Family Room Flooring - Hardwood, Window(s) - Picture
Basement Full
Primary Bedroom Level Second
Dining Room Closet/Cabinets - Custom Built, Flooring - Hardwood, Archway
Kitchen Flooring - Laminate, Dining Area, Pantry, Exterior Access, Gas Stove
Interior
Heating Baseboard, Natural Gas
Cooling Window Unit(s)
Flooring Wood, Tile, Hardwood
Fireplaces Number 1
Fireplaces Type Family Room
Appliance Gas Water Heater, Utility Connections for Gas Range
Laundry In Basement
Exterior
Exterior Feature Rain Gutters, Garden
Garage Spaces 1.0
Fence Fenced/Enclosed, Fenced
Community Features Shopping, Pool, Tennis Court(s), Park, Walk/Jog Trails, Golf, Bike Path, Public School
Utilities Available for Gas Range
Waterfront false
Waterfront Description Beach Front, Lake/Pond, 1/10 to 3/10 To Beach, Beach Ownership(Public)
Roof Type Shingle
Parking Type Detached, Off Street
Total Parking Spaces 2
Garage Yes
Building
Lot Description Cleared, Level
Foundation Stone
Sewer Private Sewer
Water Public
Schools
Elementary Schools Placentino/Milr
Middle Schools Adams
High Schools Hhs
Read Less
Bought with Jennifer Taylor • N. B. Taylor & Co. Inc.
GET MORE INFORMATION




