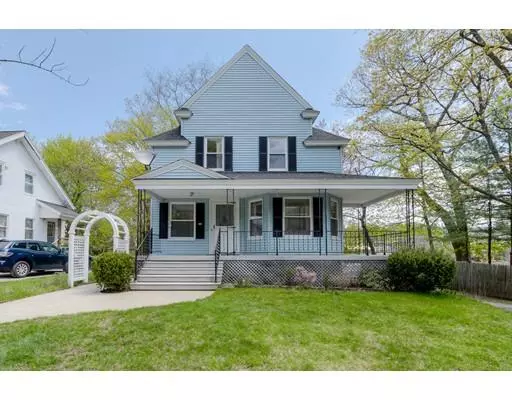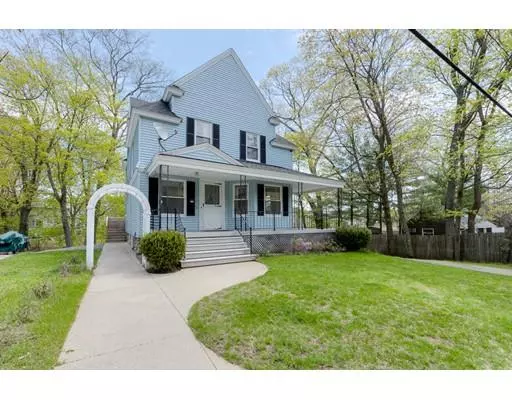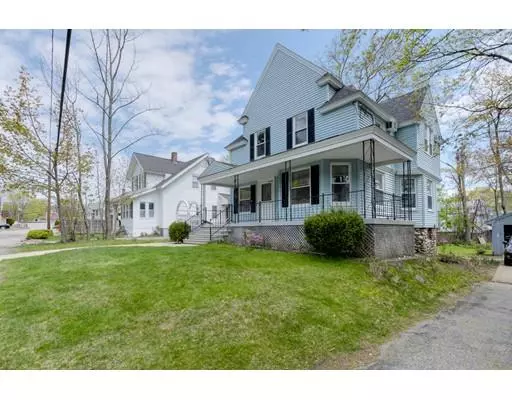For more information regarding the value of a property, please contact us for a free consultation.
11 Brookside Ave Worcester, MA 01602
Want to know what your home might be worth? Contact us for a FREE valuation!

Our team is ready to help you sell your home for the highest possible price ASAP
Key Details
Sold Price $262,000
Property Type Single Family Home
Sub Type Single Family Residence
Listing Status Sold
Purchase Type For Sale
Square Footage 1,810 sqft
Price per Sqft $144
Subdivision Tatnuck Square
MLS Listing ID 72496926
Sold Date 07/23/19
Style Colonial
Bedrooms 4
Full Baths 1
Half Baths 1
HOA Y/N false
Year Built 1932
Annual Tax Amount $4,630
Tax Year 2018
Lot Size 8,712 Sqft
Acres 0.2
Property Description
Well maintained 4 bedroom home in Tatnuck Square! Tucked away on a side street this home is an oasis in the city! Enjoy the privacy of your large back yard while sipping on a nice cool beverage on your extra long composite deck complete with retractable awning! Or relax on your farmer's front porch also made out of composite decking . Home features refinished hardwoods, beautiful archways, open living and dining room combination, updated kitchen with oodles of cabinet space. The master bedroom features a walk-in closet and the other bedrooms have generous sized closets as well. The attic has been fully insulated and there are energy efficient windows throughout. Central vac too! Roof is only 3 years old! This is a lot of house for the money and it is a gem! Do not miss this one!
Location
State MA
County Worcester
Area West Side
Zoning RS-7
Direction Chandler St.to Mill St. Brookside Ave. is next to McDonald's off of Mill St.
Rooms
Basement Full
Primary Bedroom Level Second
Dining Room Closet/Cabinets - Custom Built, Flooring - Hardwood, Flooring - Wall to Wall Carpet
Kitchen Ceiling Fan(s), Flooring - Vinyl, Countertops - Upgraded, Cabinets - Upgraded, Deck - Exterior, Remodeled, Slider
Interior
Interior Features Central Vacuum
Heating Steam, Oil, Electric
Cooling Window Unit(s), 3 or More
Flooring Vinyl, Carpet, Laminate, Hardwood
Appliance Range, Dishwasher, Disposal, Microwave, Refrigerator, Washer, Dryer, Tank Water Heater, Utility Connections for Electric Range, Utility Connections for Electric Oven, Utility Connections for Electric Dryer
Laundry First Floor, Washer Hookup
Exterior
Garage Spaces 1.0
Community Features Public Transportation, Shopping, Park, Walk/Jog Trails, Laundromat, Bike Path, House of Worship, Public School, University
Utilities Available for Electric Range, for Electric Oven, for Electric Dryer, Washer Hookup
Waterfront false
Roof Type Shingle
Parking Type Detached, Paved Drive, Off Street, Paved
Total Parking Spaces 6
Garage Yes
Building
Lot Description Cleared, Level
Foundation Stone
Sewer Public Sewer
Water Public
Schools
Elementary Schools Tatnuck Magnet
Middle Schools Forest Grove
High Schools Doherty
Others
Acceptable Financing Contract
Listing Terms Contract
Read Less
Bought with Deke Mardirossian • Coldwell Banker Residential Brokerage - Worcester - Park Ave.
GET MORE INFORMATION




