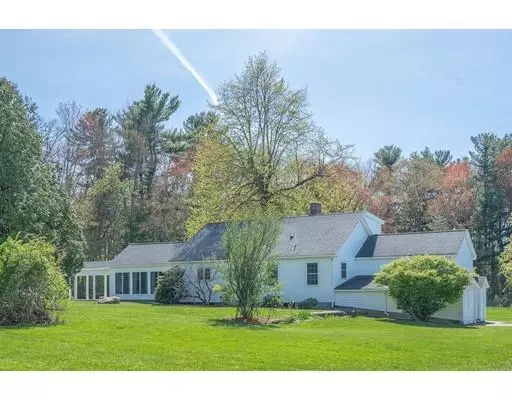For more information regarding the value of a property, please contact us for a free consultation.
361 Ayer Rd Harvard, MA 01451
Want to know what your home might be worth? Contact us for a FREE valuation!

Our team is ready to help you sell your home for the highest possible price ASAP
Key Details
Sold Price $500,000
Property Type Single Family Home
Sub Type Single Family Residence
Listing Status Sold
Purchase Type For Sale
Square Footage 2,500 sqft
Price per Sqft $200
MLS Listing ID 72496912
Sold Date 06/20/19
Style Cape
Bedrooms 4
Full Baths 3
Year Built 1940
Annual Tax Amount $6,813
Tax Year 2019
Lot Size 1.500 Acres
Acres 1.5
Property Description
Outstanding opportunity to own this sparkling home newly renovated with great attention to every detail. Fully gutted and rebuilt (except for the 3 season room) with 6 inch walls/R 21 insulation, updated 200 amp electric, new high efficiency boiler, new plumbing and raised roof with engineered steel beam adding a second level (w/permits) to accommodate 2 bedrooms with walk-in closets and full bath. The interior is freshly reconfigured starting with a new granite kitchen with stainless appliances and center island that opens to a large inviting living/dining area with hardwood floors, fireplace and French doors to stone patio. A tiled side entry leads to large 3 season rm and laundry/mudroom with door to back yard. First floor master is amazing with walk through closet, bath with double sinks, spa tub and tile shower. 2nd bedroom/office and full bath with tile shower completes the first level. New Presby 4 bedroom septic and more plus a huge two level detached barn/garage!
Location
State MA
County Worcester
Zoning R1
Direction Town Center to Ayer Rd to sign on Left.
Rooms
Basement Full, Partial, Walk-Out Access, Interior Entry, Sump Pump, Concrete, Unfinished
Primary Bedroom Level First
Kitchen Flooring - Stone/Ceramic Tile, Dining Area, Pantry, Countertops - Stone/Granite/Solid, Kitchen Island, Cabinets - Upgraded, Country Kitchen, Open Floorplan, Recessed Lighting, Stainless Steel Appliances, Gas Stove
Interior
Interior Features Sun Room, Entry Hall, Center Hall
Heating Baseboard, Natural Gas
Cooling Window Unit(s)
Flooring Tile, Carpet, Hardwood, Flooring - Wall to Wall Carpet, Flooring - Stone/Ceramic Tile
Fireplaces Number 1
Fireplaces Type Living Room
Appliance Range, Dishwasher, Microwave, Range Hood, Utility Connections for Gas Range, Utility Connections for Electric Dryer
Laundry Laundry Closet, Closet/Cabinets - Custom Built, Flooring - Stone/Ceramic Tile, First Floor, Washer Hookup
Exterior
Garage Spaces 2.0
Community Features Public Transportation, Shopping, Stable(s), Golf, Medical Facility, Laundromat, Highway Access, Private School, Public School
Utilities Available for Gas Range, for Electric Dryer, Washer Hookup
Waterfront false
Waterfront Description Beach Front, Lake/Pond, 1 to 2 Mile To Beach, Beach Ownership(Public)
Roof Type Shingle
Parking Type Detached, Garage Door Opener, Storage, Workshop in Garage, Garage Faces Side, Barn, Oversized, Off Street
Total Parking Spaces 10
Garage Yes
Building
Lot Description Cleared, Level
Foundation Block
Sewer Private Sewer
Water Private
Schools
Elementary Schools Hildreth
Middle Schools Bromifield
High Schools Bromfield
Read Less
Bought with Patricia Sands • Coldwell Banker Residential Brokerage - Concord
GET MORE INFORMATION




