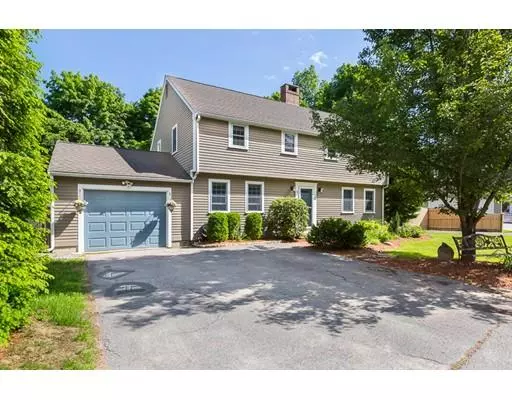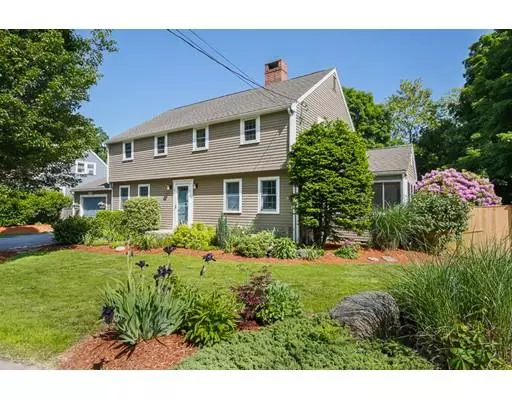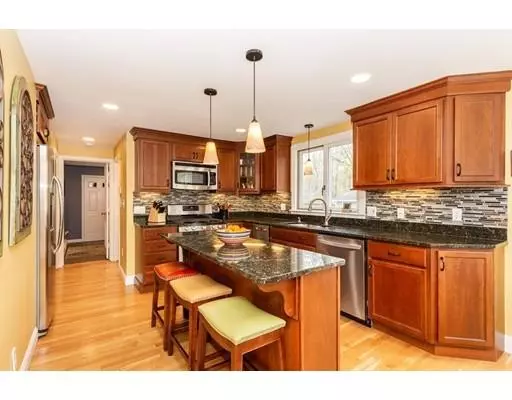For more information regarding the value of a property, please contact us for a free consultation.
4 Woodbrier Rd Topsfield, MA 01983
Want to know what your home might be worth? Contact us for a FREE valuation!

Our team is ready to help you sell your home for the highest possible price ASAP
Key Details
Sold Price $570,500
Property Type Single Family Home
Sub Type Single Family Residence
Listing Status Sold
Purchase Type For Sale
Square Footage 2,396 sqft
Price per Sqft $238
MLS Listing ID 72495817
Sold Date 06/27/19
Style Colonial
Bedrooms 4
Full Baths 2
Half Baths 1
HOA Y/N false
Year Built 1957
Annual Tax Amount $8,225
Tax Year 2019
Lot Size 10,454 Sqft
Acres 0.24
Property Description
All your "must have" boxes will be checked off in this handsome 4 bedroom 2.5 bath home beginning with it's cul-de-sac and commuter-convenient location. The layout is open and flows to the large livingroom with hdwd flrs, gas fireplace and recessed lighting. Next, you'll find your updated kitchen w/granite counters and ctr island, glass/tile backsplash & SS appliances. Through the French door, there's the must-have home office accented with crown molding. Walk out to the three-season room and enjoy the fenced back yard and inground pool. There's also the first floor laundry, half bath and mudroom: all with ceramic tile flooring. Upstairs you'll find the mstr suite offering a walk-in closet and master bath w/granite vanity, jetted tub and shower. Three good-sized guest bedrooms (all hdwd), full guest bath and a walk-up attic complete the 2nd floor. All this plus a finished family room in the lower level, replacement windows thru-out, wired for security and central vac! A gem!
Location
State MA
County Essex
Zoning CR
Direction Route 97 to Woodbrier
Rooms
Basement Full, Partially Finished
Primary Bedroom Level Second
Kitchen Flooring - Hardwood, Pantry, French Doors, Kitchen Island, Cabinets - Upgraded, Stainless Steel Appliances
Interior
Interior Features Recessed Lighting, Crown Molding, Closet, Home Office, Mud Room, Sun Room, Foyer, Play Room, Central Vacuum
Heating Baseboard, Natural Gas
Cooling None
Flooring Tile, Carpet, Laminate, Hardwood, Flooring - Wall to Wall Carpet, Flooring - Stone/Ceramic Tile, Flooring - Laminate
Fireplaces Number 1
Fireplaces Type Living Room
Appliance Range, Dishwasher, Trash Compactor, Microwave, Refrigerator, Washer, Dryer, Gas Water Heater, Tank Water Heater
Exterior
Exterior Feature Rain Gutters, Storage
Garage Spaces 1.0
Fence Fenced/Enclosed, Fenced
Pool In Ground
Community Features Pool, Park, Bike Path, House of Worship, Public School
Waterfront false
Waterfront Description Beach Front, Lake/Pond, 1 to 2 Mile To Beach, Beach Ownership(Association)
Roof Type Shingle
Parking Type Attached, Paved Drive, Paved
Total Parking Spaces 2
Garage Yes
Private Pool true
Building
Lot Description Cul-De-Sac, Cleared, Level
Foundation Concrete Perimeter
Sewer Private Sewer
Water Public
Schools
Elementary Schools Steward/Proctor
Middle Schools Mascanomet
High Schools Mascaomet
Others
Senior Community false
Read Less
Bought with Ana M Picanco Linnehan • Keller Williams Realty
GET MORE INFORMATION




