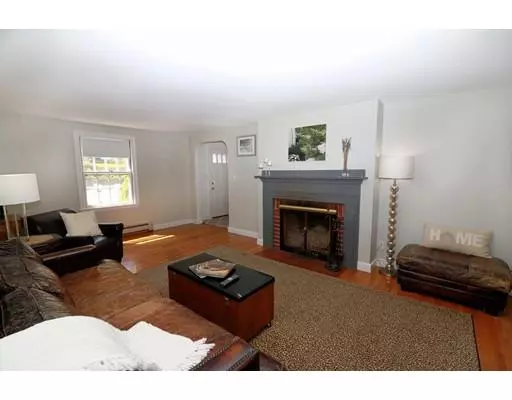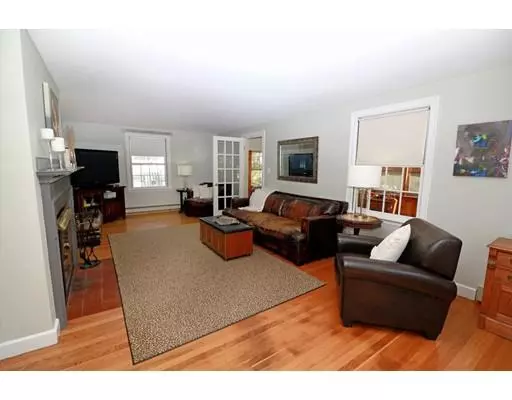For more information regarding the value of a property, please contact us for a free consultation.
18 Elmwood Avenue Natick, MA 01760
Want to know what your home might be worth? Contact us for a FREE valuation!

Our team is ready to help you sell your home for the highest possible price ASAP
Key Details
Sold Price $612,500
Property Type Single Family Home
Sub Type Single Family Residence
Listing Status Sold
Purchase Type For Sale
Square Footage 1,386 sqft
Price per Sqft $441
MLS Listing ID 72495218
Sold Date 07/19/19
Style Cape
Bedrooms 3
Full Baths 1
Half Baths 1
HOA Y/N false
Year Built 1952
Annual Tax Amount $6,266
Tax Year 2019
Lot Size 0.290 Acres
Acres 0.29
Property Description
Classic N.E. Cape in the heart of Johnson School District & located on a quiet street. The minute you open the front door you know you are in a "happy place" & can feel the "solid bones"of this home. Front to back LR w/ wood burning fireplace and hardwood floors is open and bright and leads to 3 season sun room. Updated kitchen offers stainless appliances, under cabinet lighting & granite counter tops, with peninsula for eating. Kitchen is open to dining room for relaxed living. Completing the 1st floor is updated 1/2 bath & screened in porch. Second floor has 3 bedrooms & full bath. LL is painted and unfinished w/ media wall- perfect for play, work,or relaxing. The yard is professionally landscaped with room for play, parking & additional storage. Walk to town for concerts, Farmers Market, TCAN, commuter rail, restaurants & ice cream. Updated electric, heating system, and a whole house fan. Roof and windows are older. See Firm Remarks
Location
State MA
County Middlesex
Zoning RSA
Direction South Main to Elmwood
Rooms
Basement Full, Interior Entry, Unfinished
Primary Bedroom Level Second
Dining Room Flooring - Hardwood
Kitchen Flooring - Hardwood, Cabinets - Upgraded, Stainless Steel Appliances, Peninsula
Interior
Interior Features Attic Access, Sun Room, Play Room
Heating Baseboard, Oil
Cooling Other, Whole House Fan
Flooring Tile, Hardwood
Fireplaces Number 1
Fireplaces Type Living Room
Appliance Range, Dishwasher, Disposal, Microwave, Refrigerator
Laundry In Basement
Exterior
Exterior Feature Rain Gutters, Professional Landscaping
Garage Spaces 1.0
Community Features Public Transportation, Shopping, Tennis Court(s), Park, Walk/Jog Trails, Golf, Medical Facility, Bike Path, Conservation Area, Highway Access, House of Worship, Private School, Public School, T-Station
Waterfront false
Waterfront Description Beach Front, Lake/Pond, 1 to 2 Mile To Beach, Beach Ownership(Public)
Roof Type Shingle
Parking Type Under, Garage Door Opener, Paved Drive, Off Street
Total Parking Spaces 6
Garage Yes
Building
Lot Description Gentle Sloping
Foundation Concrete Perimeter
Sewer Public Sewer
Water Public
Others
Senior Community false
Read Less
Bought with Margaret Whitehead • RE/MAX Executive Realty
GET MORE INFORMATION




