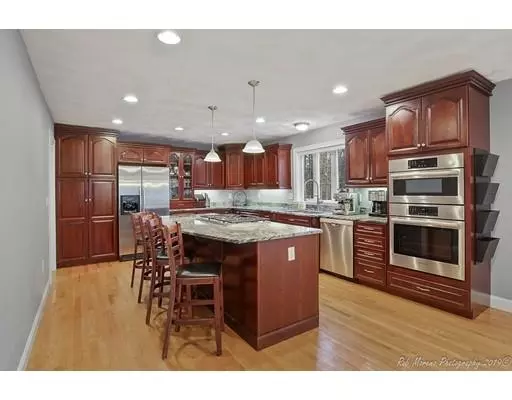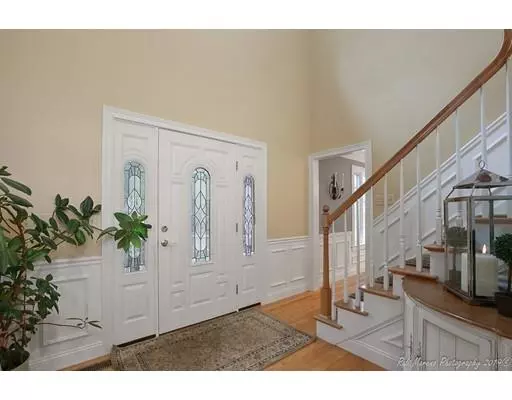For more information regarding the value of a property, please contact us for a free consultation.
9 Coventry Ln Topsfield, MA 01983
Want to know what your home might be worth? Contact us for a FREE valuation!

Our team is ready to help you sell your home for the highest possible price ASAP
Key Details
Sold Price $820,000
Property Type Single Family Home
Sub Type Single Family Residence
Listing Status Sold
Purchase Type For Sale
Square Footage 3,304 sqft
Price per Sqft $248
MLS Listing ID 72494548
Sold Date 11/01/19
Style Colonial
Bedrooms 4
Full Baths 2
Half Baths 1
HOA Y/N false
Year Built 2002
Annual Tax Amount $14,151
Tax Year 2019
Lot Size 2.160 Acres
Acres 2.16
Property Description
Do not miss out on this gorgeous home located on a beautiful cul de sac with a long private driveway. In the grand foyer, you'll be met with beautifully maintained hardwood floors and high ceilings. On the first floor, you'll find a kitchen, with a center island, wine fridge, cherry cabinets, and stainless steel appliances, a formal dining room for holidays and special occasions, a fireplaced living room, a billiard room, and an office space with built-in desks. The second floor has a master suite you've been dreaming about with walk-in closets and a huge master bath, as well as, an additional 3 generously sized bedrooms. The outside space is hard to overlook. The large backyard, deck and stone patio are the ideal setting for summertime get-togethers. Store all your outdoor toys and tools in the large shed or oversized 3 car garage. This home's list of amenities is never-ending. Picture living the relaxed elegant New England lifestyle in this great home!
Location
State MA
County Essex
Zoning IRA
Direction Route 97 (Haverhill Rd) to Coventry Lane
Rooms
Family Room Ceiling Fan(s), Flooring - Hardwood
Basement Full
Primary Bedroom Level Second
Dining Room Flooring - Hardwood, Wainscoting, Crown Molding
Kitchen Flooring - Hardwood, Countertops - Stone/Granite/Solid, Kitchen Island, Stainless Steel Appliances, Sunken, Wine Chiller, Gas Stove, Crown Molding
Interior
Interior Features Closet, Entrance Foyer, Home Office, Central Vacuum
Heating Forced Air, Natural Gas
Cooling Central Air
Flooring Tile, Hardwood, Flooring - Hardwood
Fireplaces Number 2
Fireplaces Type Family Room, Bedroom
Appliance Range, Oven, Dishwasher, Disposal, Microwave, Countertop Range, Refrigerator, Freezer, Washer, Dryer, Range Hood, Gas Water Heater, Utility Connections for Gas Range
Laundry Electric Dryer Hookup, Washer Hookup
Exterior
Exterior Feature Storage, Professional Landscaping
Garage Spaces 3.0
Community Features Shopping, Walk/Jog Trails, Bike Path, Conservation Area
Utilities Available for Gas Range
Waterfront false
Roof Type Shingle
Parking Type Attached, Garage Door Opener, Oversized, Paved Drive, Off Street, Paved
Total Parking Spaces 4
Garage Yes
Building
Lot Description Wooded
Foundation Concrete Perimeter
Sewer Private Sewer
Water Public
Schools
Elementary Schools Proctor
Middle Schools Masconomet
High Schools Masconomet
Others
Acceptable Financing Contract
Listing Terms Contract
Read Less
Bought with Alli Allmendinger • Churchill Properties
GET MORE INFORMATION




