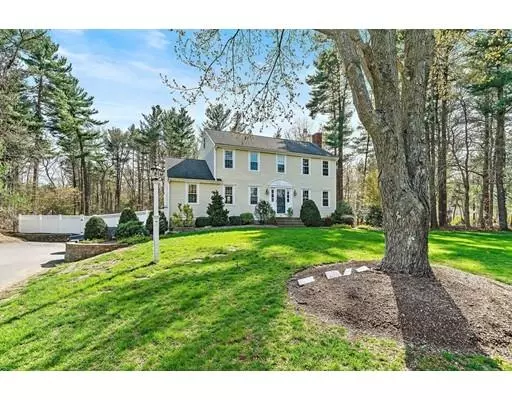For more information regarding the value of a property, please contact us for a free consultation.
104 Stonegate Lane Hanover, MA 02339
Want to know what your home might be worth? Contact us for a FREE valuation!

Our team is ready to help you sell your home for the highest possible price ASAP
Key Details
Sold Price $620,000
Property Type Single Family Home
Sub Type Single Family Residence
Listing Status Sold
Purchase Type For Sale
Square Footage 1,804 sqft
Price per Sqft $343
MLS Listing ID 72494539
Sold Date 06/21/19
Style Colonial
Bedrooms 4
Full Baths 2
Half Baths 1
HOA Y/N false
Year Built 1978
Annual Tax Amount $8,019
Tax Year 2018
Lot Size 0.720 Acres
Acres 0.72
Property Description
STONEGATE- a meticulous 4 Bdr/2.5 bath Colonial in a picturesque,premier neighborhood! Private backyard with new fence and spacious deck on a level, large fenced 31,363 sqft lot! Step from the deck to a freeform gunite inground pool set on lovely landscaped grounds. Pride of ownership is evidenced throughout - interior and exterior recently painted, updated kitchen with stainless and granite, simply beautiful second floor baths (new, 2018-2019) - and everything very tastefully done! First level has an open floor plan which allows wonderful entertaining space; combined kitchen/dining/family rooms (family room with cathedral ceiling and pellet stove) flow nicely to outdoor deck. An additional living room (or playroom?) is separate and includes a cozy fireplace for those cool New England nights. Three tastefully appointed bedrooms upstairs along with a Master suite! Two car garage under with potential expansion opportunity for another room in basement.Note: Exterior being freshly painted
Location
State MA
County Plymouth
Zoning Res
Direction Please use GPS
Rooms
Family Room Flooring - Hardwood
Basement Full, Walk-Out Access, Garage Access, Concrete
Primary Bedroom Level Second
Dining Room Flooring - Hardwood
Kitchen Flooring - Hardwood, Countertops - Stone/Granite/Solid, Stainless Steel Appliances
Interior
Heating Baseboard, Oil, Pellet Stove
Cooling None
Flooring Tile, Hardwood
Fireplaces Number 1
Fireplaces Type Family Room
Appliance Range, Dishwasher, Microwave, Electric Water Heater, Tank Water Heater
Laundry In Basement
Exterior
Exterior Feature Rain Gutters, Stone Wall
Garage Spaces 2.0
Fence Fenced/Enclosed, Fenced
Pool In Ground
Community Features Shopping, Pool, Tennis Court(s), Park, Walk/Jog Trails, Stable(s), Medical Facility, Highway Access, House of Worship, Public School
Waterfront false
Parking Type Under, Paved Drive, Off Street
Total Parking Spaces 5
Garage Yes
Private Pool true
Building
Lot Description Cleared
Foundation Concrete Perimeter
Sewer Private Sewer
Water Public
Schools
Elementary Schools Hanover
Middle Schools Hanover
High Schools Hanover
Others
Acceptable Financing Contract
Listing Terms Contract
Read Less
Bought with Donna Gallinaro • Coldwell Banker Residential Brokerage - Hingham
GET MORE INFORMATION




