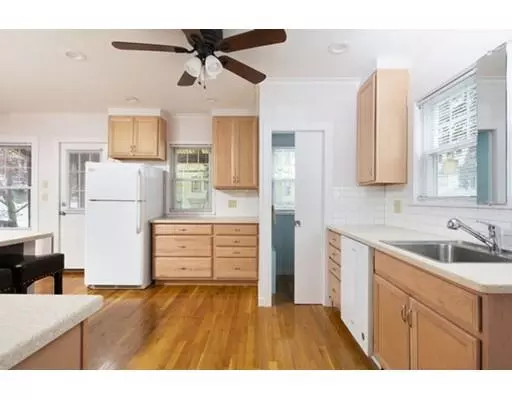For more information regarding the value of a property, please contact us for a free consultation.
17 Beaufield St Boston, MA 02124
Want to know what your home might be worth? Contact us for a FREE valuation!

Our team is ready to help you sell your home for the highest possible price ASAP
Key Details
Sold Price $625,000
Property Type Single Family Home
Sub Type Single Family Residence
Listing Status Sold
Purchase Type For Sale
Square Footage 1,248 sqft
Price per Sqft $500
Subdivision Adams Village, Cedar Grove, Neponset
MLS Listing ID 72494395
Sold Date 06/28/19
Style Colonial
Bedrooms 3
Full Baths 1
Half Baths 1
HOA Y/N false
Year Built 1928
Annual Tax Amount $1,900
Tax Year 2019
Lot Size 3,484 Sqft
Acres 0.08
Property Description
ShowingTime service is now available! Our best is ready for YOU! This ultra-convenient location has an almost suburban feel in a vibrant Boston neighborhood, Very well located, very well built and very well cared for, this colonial needs nothing, but YOU! 2018 Kitchen and 2018 Full Bath plus a half bath and THREE car off street parking. 2018 Heating system, SIX Ceiling fans, SIX insulated bay windows and,SEVEN appliances included. This rare Cedar Grove single boasts a 10-year-old roof,100 amp circuit breakers, partially finished basement plus enclosed front and open rear porches!
Location
State MA
County Suffolk
Area Dorchester'S Ashmont
Zoning res
Direction Gallivan Blvd. to Granite Ave to Beaufield St.
Rooms
Basement Full, Partially Finished, Interior Entry, Concrete
Primary Bedroom Level Second
Dining Room Ceiling Fan(s), Flooring - Hardwood, Window(s) - Bay/Bow/Box, Exterior Access, Open Floorplan, Lighting - Overhead, Archway, Crown Molding
Kitchen Bathroom - Half, Ceiling Fan(s), Flooring - Hardwood, Countertops - Stone/Granite/Solid, Cabinets - Upgraded, Exterior Access, Open Floorplan, Recessed Lighting, Remodeled, Gas Stove, Peninsula, Lighting - Overhead
Interior
Interior Features Bathroom - Full, Closet - Linen, Attic Access, Lighting - Overhead, Bonus Room, Sun Room, Center Hall
Heating Central, Hot Water, Natural Gas
Cooling None
Flooring Wood, Tile, Hardwood, Flooring - Hardwood
Fireplaces Number 1
Fireplaces Type Living Room
Appliance Range, Dishwasher, Disposal, Microwave, Refrigerator, Washer, Dryer, Range Hood, Gas Water Heater, Utility Connections for Gas Range, Utility Connections for Gas Dryer
Laundry Gas Dryer Hookup, Washer Hookup, In Basement
Exterior
Exterior Feature Rain Gutters, Professional Landscaping, Kennel
Community Features Public Transportation, Shopping, Pool, Tennis Court(s), Park, Walk/Jog Trails, Golf, Medical Facility, Laundromat, Bike Path, Conservation Area, Highway Access, House of Worship, Marina, Private School, Public School, T-Station, University, Other
Utilities Available for Gas Range, for Gas Dryer, Washer Hookup
Waterfront false
Waterfront Description Beach Front, 1/2 to 1 Mile To Beach, Beach Ownership(Public)
Roof Type Shingle
Parking Type Paved Drive, Shared Driveway, Off Street, Driveway, Paved
Total Parking Spaces 3
Garage No
Building
Foundation Stone
Sewer Public Sewer
Water Public
Others
Senior Community false
Acceptable Financing Estate Sale
Listing Terms Estate Sale
Read Less
Bought with Tara O Riordan • Gibson Sotheby's International Realty
GET MORE INFORMATION




