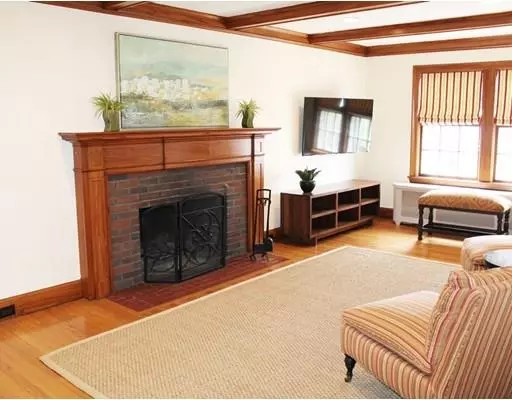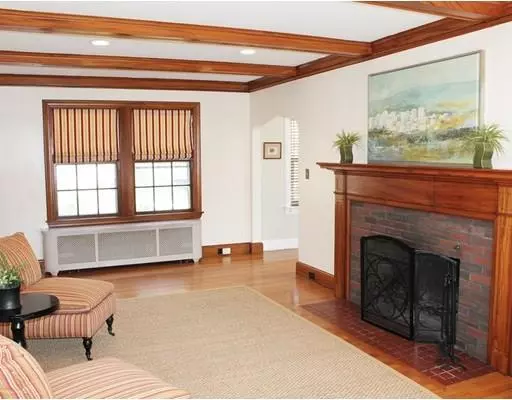For more information regarding the value of a property, please contact us for a free consultation.
26 Douglas Road Belmont, MA 02478
Want to know what your home might be worth? Contact us for a FREE valuation!

Our team is ready to help you sell your home for the highest possible price ASAP
Key Details
Sold Price $1,400,000
Property Type Single Family Home
Sub Type Single Family Residence
Listing Status Sold
Purchase Type For Sale
Square Footage 1,947 sqft
Price per Sqft $719
MLS Listing ID 72494166
Sold Date 06/21/19
Style Colonial
Bedrooms 4
Full Baths 2
Half Baths 1
Year Built 1935
Annual Tax Amount $12,429
Tax Year 2019
Lot Size 8,712 Sqft
Acres 0.2
Property Description
Classic English Colonial featuring fine craftsmanship with rich custom gumwood beams, fireplace mantel and beautiful carved hand railings in the stairway, all graciously blended with the updated amenities today’s family requires -- central air conditioning, kitchen with granite and stainless steel, and updated baths. The gracious foyer opens to a front-to-back fireplaced living room and formal entertainment-sized dining room with wainscotting. The family room leads to a three-season sun room with walls of glass and sliders to the deck, patio and level yard. The second floor offers four bedrooms and a walk-up attic, and the lower level is a perfect playroom/home theatre with a full bath and office/exercise room. Located in a highly desirable neighborhood around the corner from the Burbank elementary and within walking distance to both the middle and high school.Two-car garage, gas heating system (2016), roof(2009), kitchen(2012),updated baths and almost all windows are new replacement
Location
State MA
County Middlesex
Zoning RES
Direction Louise Road to Douglas Road
Rooms
Family Room Flooring - Hardwood
Primary Bedroom Level Second
Dining Room Flooring - Hardwood
Kitchen Flooring - Stone/Ceramic Tile, Countertops - Stone/Granite/Solid, Breakfast Bar / Nook, Recessed Lighting, Stainless Steel Appliances
Interior
Interior Features Slider, Sun Room, Media Room, Exercise Room
Heating Hot Water, Natural Gas
Cooling Central Air
Flooring Tile, Hardwood, Flooring - Stone/Ceramic Tile
Fireplaces Number 1
Fireplaces Type Living Room
Appliance Range, Dishwasher, Disposal, Microwave, Refrigerator, Gas Water Heater, Tank Water Heater, Utility Connections for Electric Range, Utility Connections for Electric Dryer
Laundry In Basement, Washer Hookup
Exterior
Exterior Feature Balcony / Deck, Balcony, Decorative Lighting
Garage Spaces 2.0
Community Features Public Transportation, Shopping, Walk/Jog Trails, Golf, Highway Access, Public School, Sidewalks
Utilities Available for Electric Range, for Electric Dryer, Washer Hookup
Waterfront false
Roof Type Shingle
Total Parking Spaces 4
Garage Yes
Building
Lot Description Level
Foundation Concrete Perimeter
Sewer Public Sewer
Water Public
Schools
Elementary Schools Burbank*
Middle Schools Chenery
High Schools Belmont Hs
Read Less
Bought with Janet Terzano • Barrett Sotheby's International Realty
GET MORE INFORMATION




