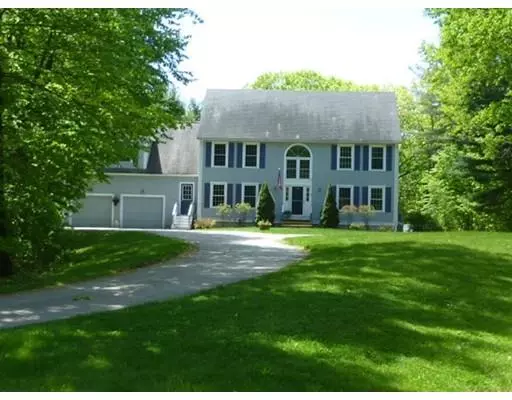For more information regarding the value of a property, please contact us for a free consultation.
8 Celestial Way Pepperell, MA 01463
Want to know what your home might be worth? Contact us for a FREE valuation!

Our team is ready to help you sell your home for the highest possible price ASAP
Key Details
Sold Price $541,000
Property Type Single Family Home
Sub Type Single Family Residence
Listing Status Sold
Purchase Type For Sale
Square Footage 3,612 sqft
Price per Sqft $149
Subdivision Mt Lebanon Woods
MLS Listing ID 72493851
Sold Date 08/09/19
Style Colonial
Bedrooms 4
Full Baths 2
Half Baths 1
HOA Y/N false
Year Built 1996
Annual Tax Amount $8,346
Tax Year 2019
Lot Size 4.230 Acres
Acres 4.23
Property Description
Introducing 8 Celestial Way located in Pepperell's premier Mt Lebanon Woods.This traditional 4BR New England home shines with contemporary flair.Set back from the road for added privacy, this elegant, sun splashed home with its tall ceilings, open floor plan and floor to ceiling windows, oversized kitchen island, new stainless steel appliances is an entertainer's dream.The wall of glass sunken family room with its gas log & tray ceiling, overlooks 4+ acres of secluded wooded backyard. Enjoy lazy summer days on the maint-free deck overlooking the newly installed salt water feature of the heated in-ground premium pool.Gleaming HW floors throughout, pantry, huge mudroom.Lrge master BR boasts two walk in closets, spa-like bath.Improvements incl. new heating system, newly installed central air and ductless AC for the larger spaces, new kitchen appliances, freshly painted.Fenced yard.Borders conservation land/trails. Oh, how you will love to be home! See attached improvements docs&floorplans
Location
State MA
County Middlesex
Zoning TNR
Direction Rt 119, Shirley, Mt. Lebanon, Reed to Celestial Way OR Rt 113, Mt. Lebanon, Orion or Reed to Celesti
Rooms
Family Room Coffered Ceiling(s), Flooring - Hardwood, Deck - Exterior, Exterior Access, Open Floorplan, Recessed Lighting, Sunken
Basement Full, Interior Entry, Bulkhead, Concrete, Unfinished
Primary Bedroom Level Second
Dining Room Flooring - Hardwood, Chair Rail, Open Floorplan
Kitchen Flooring - Hardwood, Flooring - Wood, Dining Area, Pantry, Countertops - Stone/Granite/Solid, Kitchen Island, Breakfast Bar / Nook, Cabinets - Upgraded, Cable Hookup, Open Floorplan, Recessed Lighting
Interior
Interior Features Closet, Cable Hookup, Recessed Lighting, Office, Mud Room
Heating Baseboard, Oil
Cooling Central Air, Wall Unit(s)
Flooring Wood, Tile, Carpet, Flooring - Wood, Flooring - Stone/Ceramic Tile
Fireplaces Number 1
Fireplaces Type Family Room
Appliance Range, Dishwasher, Microwave, Refrigerator, Oil Water Heater, Tank Water Heater, Plumbed For Ice Maker, Utility Connections for Electric Range, Utility Connections for Electric Oven, Utility Connections for Electric Dryer
Laundry Flooring - Vinyl, Electric Dryer Hookup, Washer Hookup, Second Floor
Exterior
Exterior Feature Rain Gutters, Garden
Garage Spaces 2.0
Fence Fenced
Pool In Ground
Utilities Available for Electric Range, for Electric Oven, for Electric Dryer, Washer Hookup, Icemaker Connection
Waterfront false
Roof Type Shingle
Parking Type Attached, Garage Door Opener, Storage, Paved Drive, Off Street
Total Parking Spaces 6
Garage Yes
Private Pool true
Building
Lot Description Wooded
Foundation Concrete Perimeter
Sewer Inspection Required for Sale, Private Sewer
Water Public
Schools
Elementary Schools Varnum Brook
Middle Schools Nissitissit
High Schools Nomiddlesex Reg
Read Less
Bought with Yingzi Wang • StartPoint Realty
GET MORE INFORMATION




