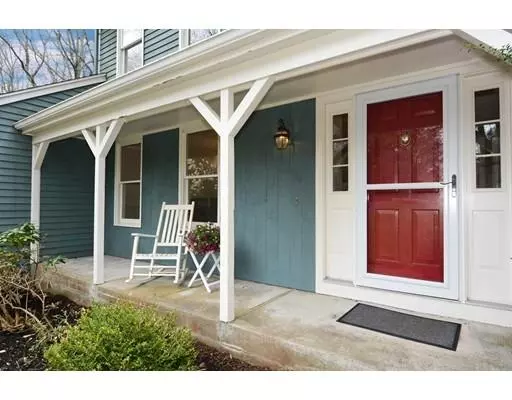For more information regarding the value of a property, please contact us for a free consultation.
12 Wildlife Dr Hopkinton, MA 01748
Want to know what your home might be worth? Contact us for a FREE valuation!

Our team is ready to help you sell your home for the highest possible price ASAP
Key Details
Sold Price $623,000
Property Type Single Family Home
Sub Type Single Family Residence
Listing Status Sold
Purchase Type For Sale
Square Footage 3,003 sqft
Price per Sqft $207
MLS Listing ID 72493495
Sold Date 07/10/19
Style Colonial
Bedrooms 4
Full Baths 2
Half Baths 1
HOA Y/N false
Year Built 1984
Annual Tax Amount $9,601
Tax Year 2019
Lot Size 2.130 Acres
Acres 2.13
Property Description
Remarkable location, remarkable property, remarkable Hopkinton!*Close proximity to commuter rail makes this a highly desirable locale* Many updates which include but not limited to a newer roof, newer four bedroom septic, newer well pump, newer furnace and newer garage doors*The layout of the home is optimal* An attractive upgraded cabinet packed kitchen with esmeralda granite counters flows into a beautiful fireplaced family room and makes up the heart of the home* A wonderful gathering space which is anchored by a generous sized deck and garden patio and extends the living space outside* Enjoy the many types of "Wildlife" and sweeping landscape from almost every window* A nature lovers dream!* The upstairs houses a Master en suite with updated bath and three additional bedrooms and bath*You will find even more space in the partially finished lower level which can be used in a multitude of ways.*A truly special home!
Location
State MA
County Middlesex
Zoning A2
Direction East St to Wildlife
Rooms
Family Room Flooring - Hardwood, Slider
Basement Full, Partially Finished
Primary Bedroom Level Second
Dining Room Flooring - Hardwood
Kitchen Ceiling Fan(s), Flooring - Hardwood, Countertops - Stone/Granite/Solid, Breakfast Bar / Nook, Recessed Lighting
Interior
Interior Features Office, Game Room, Bonus Room
Heating Baseboard, Oil
Cooling Window Unit(s), Whole House Fan
Flooring Wood, Tile, Flooring - Hardwood
Fireplaces Number 1
Fireplaces Type Family Room
Appliance Range, Dishwasher, Microwave, Refrigerator, Washer, Dryer, Oil Water Heater, Tank Water Heater, Utility Connections for Electric Range, Utility Connections for Electric Oven, Utility Connections for Electric Dryer
Laundry First Floor
Exterior
Exterior Feature Rain Gutters, Sprinkler System
Garage Spaces 2.0
Utilities Available for Electric Range, for Electric Oven, for Electric Dryer
Waterfront false
Roof Type Shingle
Parking Type Attached, Garage Door Opener, Paved Drive, Off Street, Paved
Total Parking Spaces 5
Garage Yes
Building
Lot Description Easements
Foundation Concrete Perimeter
Sewer Private Sewer
Water Private
Read Less
Bought with Beth Byrne • Coldwell Banker Residential Brokerage - Natick
GET MORE INFORMATION




